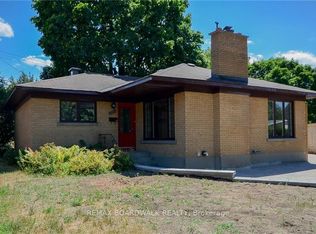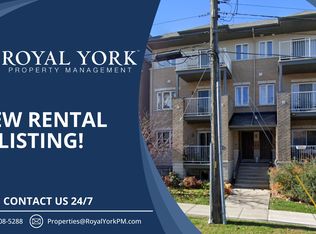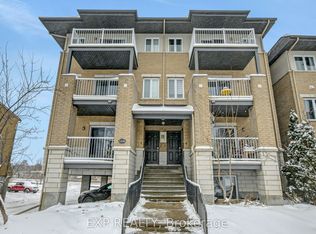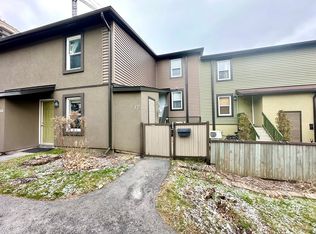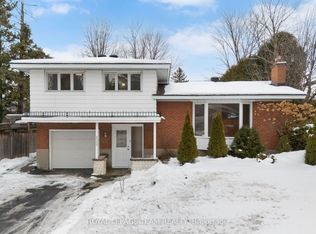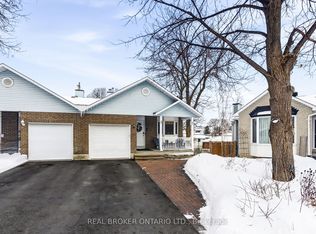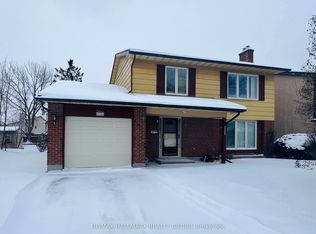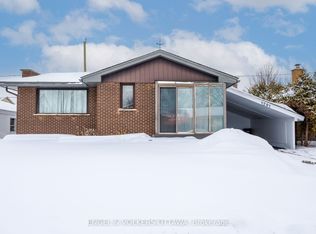1208 Stanton Rd, Ottawa, ON K2C 3E2
What's special
- 56 days |
- 60 |
- 2 |
Zillow last checked: 8 hours ago
Listing updated: November 20, 2025 at 06:34am
RE/MAX HALLMARK SAM MOUSSA REALTY
Facts & features
Interior
Bedrooms & bathrooms
- Bedrooms: 3
- Bathrooms: 2
Heating
- Forced Air, Gas
Cooling
- Central Air
Features
- Primary Bedroom - Main Floor
- Basement: Full,Finished
- Has fireplace: No
Interior area
- Living area range: 1100-1500 null
Video & virtual tour
Property
Parking
- Total spaces: 5
Features
- Has private pool: Yes
- Pool features: In Ground
Lot
- Size: 5,500 Square Feet
- Features: Rectangular Lot
Details
- Parcel number: 039480161
Construction
Type & style
- Home type: SingleFamily
- Architectural style: Bungalow
- Property subtype: Single Family Residence
Materials
- Brick
- Foundation: Poured Concrete
- Roof: Asphalt Shingle
Utilities & green energy
- Sewer: Sewer
Community & HOA
Location
- Region: Ottawa
Financial & listing details
- Annual tax amount: C$4,758
- Date on market: 11/20/2025
By pressing Contact Agent, you agree that the real estate professional identified above may call/text you about your search, which may involve use of automated means and pre-recorded/artificial voices. You don't need to consent as a condition of buying any property, goods, or services. Message/data rates may apply. You also agree to our Terms of Use. Zillow does not endorse any real estate professionals. We may share information about your recent and future site activity with your agent to help them understand what you're looking for in a home.
Price history
Price history
Price history is unavailable.
Public tax history
Public tax history
Tax history is unavailable.Climate risks
Neighborhood: Iris
Nearby schools
GreatSchools rating
No schools nearby
We couldn't find any schools near this home.
- Loading
