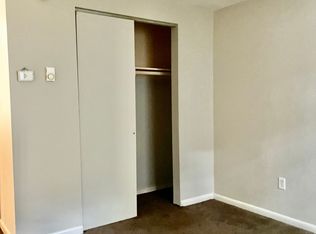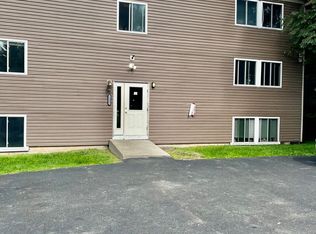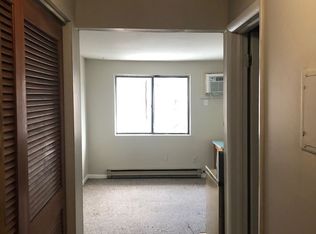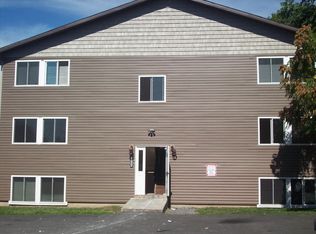Closed
$154,500
1208 Spring St, Syracuse, NY 13208
3beds
1,776sqft
Single Family Residence
Built in 1930
0.3 Acres Lot
$202,800 Zestimate®
$87/sqft
$1,911 Estimated rent
Home value
$202,800
$187,000 - $221,000
$1,911/mo
Zestimate® history
Loading...
Owner options
Explore your selling options
What's special
Lovely spacious home with a totally new look. It offers a wide open feeling from the living through the dining room on into the kitchen. The kitchen is modern with abundant cabinets, updated appliances, a new faucet, and recessed lighting. Additionally, there is a huge breakfast room with another full wall of cabinetry that opens to a large family with a sliding dooe to the deck. The largest bedroom is on the main floor as well as a beautifully remodeled bath. The main floor laundry can also serve as an office or be converted back to a 4th bedroom. There are two bedrooms and a full bath on the second floor. So much has been done to the interior including fresh paint throughout, all new laminate flooring and carpet, and many little extras like recessed lighting and dimmer switches. The home has a wonderful floor plan and has great use of space.
Zillow last checked: 8 hours ago
Listing updated: September 22, 2023 at 02:02pm
Listed by:
Thomas K. Elleman 315-682-9500,
Howard Hanna Real Estate,
Thomas K Elleman Jr 315-682-9500,
Howard Hanna Real Estate
Bought with:
Mary Jo Richer, 10401234011
CNY Affordable Realty, Inc.
Source: NYSAMLSs,MLS#: S1480131 Originating MLS: Syracuse
Originating MLS: Syracuse
Facts & features
Interior
Bedrooms & bathrooms
- Bedrooms: 3
- Bathrooms: 3
- Full bathrooms: 2
- 1/2 bathrooms: 1
- Main level bathrooms: 1
- Main level bedrooms: 1
Heating
- Gas, Forced Air
Appliances
- Included: Dryer, Dishwasher, Electric Oven, Electric Range, Free-Standing Range, Gas Water Heater, Microwave, Oven, Refrigerator, Washer
- Laundry: Main Level
Features
- Breakfast Area, Ceiling Fan(s), Separate/Formal Dining Room, Entrance Foyer, Separate/Formal Living Room, Home Office, Country Kitchen, Pantry, Sliding Glass Door(s), Bedroom on Main Level, Main Level Primary, Workshop
- Flooring: Carpet, Laminate, Tile, Varies, Vinyl
- Doors: Sliding Doors
- Basement: Full
- Has fireplace: No
Interior area
- Total structure area: 1,776
- Total interior livable area: 1,776 sqft
Property
Parking
- Total spaces: 2
- Parking features: Detached, Garage
- Garage spaces: 2
Features
- Patio & porch: Deck, Open, Porch
- Exterior features: Blacktop Driveway, Deck, Fully Fenced
- Fencing: Full
Lot
- Size: 0.30 Acres
- Dimensions: 66 x 198
- Features: Residential Lot
Details
- Parcel number: 31150000700000080200000000
- Special conditions: Standard
Construction
Type & style
- Home type: SingleFamily
- Architectural style: Two Story
- Property subtype: Single Family Residence
Materials
- Vinyl Siding
- Foundation: Block
- Roof: Asphalt
Condition
- Resale
- Year built: 1930
Utilities & green energy
- Electric: Circuit Breakers
- Sewer: Connected
- Water: Connected, Public
- Utilities for property: Cable Available, Sewer Connected, Water Connected
Community & neighborhood
Location
- Region: Syracuse
Other
Other facts
- Listing terms: Cash,Conventional,FHA,VA Loan
Price history
| Date | Event | Price |
|---|---|---|
| 9/18/2023 | Sold | $154,500$87/sqft |
Source: | ||
| 7/23/2023 | Pending sale | $154,500$87/sqft |
Source: | ||
| 6/29/2023 | Contingent | $154,500$87/sqft |
Source: | ||
| 6/23/2023 | Listed for sale | $154,500+121%$87/sqft |
Source: | ||
| 11/30/2021 | Sold | $69,900-6.7%$39/sqft |
Source: | ||
Public tax history
| Year | Property taxes | Tax assessment |
|---|---|---|
| 2024 | -- | $84,500 |
| 2023 | -- | $84,500 |
| 2022 | -- | $84,500 |
Find assessor info on the county website
Neighborhood: Washington Square
Nearby schools
GreatSchools rating
- 4/10Webster Elementary SchoolGrades: PK-5Distance: 1 mi
- 4/10Grant Middle SchoolGrades: 6-8Distance: 0.5 mi
- 2/10Henninger High SchoolGrades: 9-12Distance: 2.2 mi
Schools provided by the listing agent
- District: Syracuse
Source: NYSAMLSs. This data may not be complete. We recommend contacting the local school district to confirm school assignments for this home.



