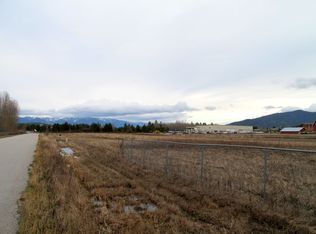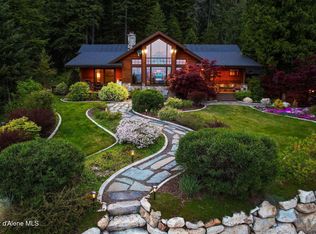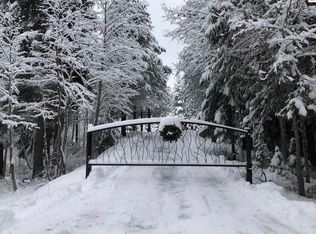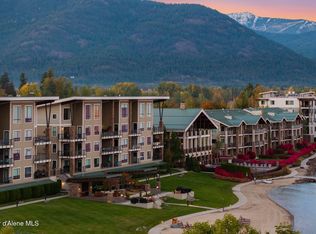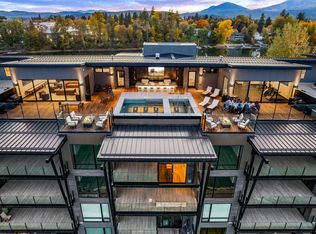It's finally here! Sandpoint's premier luxury fly-in community; SilverWing at Sandpoint! Welcome to the Sundance floorplan. Imagine landing your aircraft and within minutes being able to taxi to your hangar and merely head upstairs to your stunning 4 bedroom/ 3 and a half bath home with many many upgrades. This hangar home has a 48' wide Schweiss bi-fold hangar door perfect for storing your aircraft in this 3080 sf hangar as you conveniently fly in and out of the Sandpoint airport. Once inside you will be greeted with cathedral style ceilings that give that North Idaho feel throughout. Spacious living and entertaining areas, two master suites, beautiful linear gas fireplace, heated radiant floors, gourmet kitchen, and elegant granite countertops. This fly in community allows the users a unique opportunity to purchase their hangar home on fee simple land and access to Sandpoint Airport is granted with a ''residential through-the-fence'' agreement with the FAA at a minimal cost of a $150 a year per home! Additionally, this home will be sold fully furnished with names like Bernhardt, Bassett, and other fine furniture makers. All you will need to bring are your clothes and your plane!
New construction
$3,150,000
1208 Spitfire St, Sandpoint, ID 83864
4beds
4baths
3,080sqft
Est.:
Townhouse
Built in 2022
6,969.6 Square Feet Lot
$-- Zestimate®
$1,023/sqft
$120/mo HOA
What's special
Heated radiant floorsCathedral style ceilingsTwo master suitesGourmet kitchenElegant granite countertops
- 1313 days |
- 385 |
- 6 |
Zillow last checked: 8 hours ago
Listing updated: May 22, 2025 at 10:19pm
Listed by:
Scott Wolfe 208-264-8117,
KELLY RIGHT REAL ESTATE OF IDAHO
Source: SELMLS,MLS#: 20221989
Tour with a local agent
Facts & features
Interior
Bedrooms & bathrooms
- Bedrooms: 4
- Bathrooms: 4
- Main level bathrooms: 3
- Main level bedrooms: 3
Rooms
- Room types: Formal Dining, Gourmet Kitchen, Master Bedroom, Special Rooms (See Remarks), Storage Room, Utility Room
Primary bedroom
- Description: 2 Master Suites
- Level: Main
Bedroom 2
- Level: Main
Bedroom 3
- Level: Main
Bathroom 1
- Level: Main
Bathroom 2
- Level: Main
Bathroom 3
- Level: Main
Dining room
- Level: Main
Family room
- Level: Main
Kitchen
- Level: Main
Living room
- Level: Main
Heating
- Radiant, Electric, Fireplace(s), Forced Air, Natural Gas, Furnace
Cooling
- Central Air, Air Conditioning
Appliances
- Included: Built In Microwave, Cooktop, Dishwasher, Disposal, Microwave, Oven, Range/Oven, Refrigerator
- Laundry: Laundry Room, Main Level
Features
- Walk-In Closet(s), High Speed Internet, Ceiling Fan(s), Insulated, Pantry, Storage, Vaulted Ceiling(s)
- Windows: Double Pane Windows
- Basement: None
- Has fireplace: Yes
- Fireplace features: Gas, Wood Burning
Interior area
- Total structure area: 3,080
- Total interior livable area: 3,080 sqft
- Finished area above ground: 3,080
- Finished area below ground: 3,080
Property
Parking
- Total spaces: 3
- Parking features: 3+ Car Attached, Bath Facil., Electricity, Heated Garage, High Clear. Door, Insulated, RV Access/Parking, Workshop in Garage, Other, Garage Door Opener, Heated
- Has attached garage: Yes
- Has uncovered spaces: Yes
Features
- Levels: Two
- Stories: 2
- Patio & porch: Covered, Covered Patio, Covered Porch, Deck, Patio, Porch
- Exterior features: Balcony
- Has view: Yes
- View description: Mountain(s), Panoramic
Lot
- Size: 6,969.6 Square Feet
- Features: City Lot, 1 Mile or less to City/Town, 1 Mile or Less to County Road, Irrigation System, Landscaped, Level, Sprinklers
Details
- Parcel number: RPS382400A04A0A
- Zoning description: Industrial
Construction
Type & style
- Home type: Townhouse
- Architectural style: Craftsman
- Property subtype: Townhouse
Materials
- Frame, Masonite, Steel Siding, Wood Siding
- Foundation: Concrete Perimeter
Condition
- Under Construction
- New construction: Yes
- Year built: 2022
Details
- Builder name: Idagon
Utilities & green energy
- Sewer: Public Sewer
- Water: Public
- Utilities for property: Electricity Connected, Natural Gas Connected, Phone Connected, Cable Connected, Broadband
Community & HOA
Community
- Security: Fire Sprinkler System
HOA
- Has HOA: Yes
- HOA fee: $120 monthly
Location
- Region: Sandpoint
Financial & listing details
- Price per square foot: $1,023/sqft
- Annual tax amount: $7,069
- Date on market: 7/22/2022
- Listing terms: Cash, Conventional, VA Loan
- Ownership: Fee Simple
- Electric utility on property: Yes
- Road surface type: Paved
Estimated market value
Not available
Estimated sales range
Not available
$2,783/mo
Price history
Price history
| Date | Event | Price |
|---|---|---|
| 4/29/2024 | Price change | $3,150,000+12.7%$1,023/sqft |
Source: | ||
| 7/22/2022 | Listed for sale | $2,795,000$907/sqft |
Source: | ||
Public tax history
Public tax history
Tax history is unavailable.BuyAbility℠ payment
Est. payment
$16,768/mo
Principal & interest
$15598
Property taxes
$1050
HOA Fees
$120
Climate risks
Neighborhood: 83864
Nearby schools
GreatSchools rating
- 6/10Farmin Stidwell Elementary SchoolGrades: PK-6Distance: 1 mi
- 7/10Sandpoint Middle SchoolGrades: 7-8Distance: 1.9 mi
- 5/10Sandpoint High SchoolGrades: 7-12Distance: 2 mi
Schools provided by the listing agent
- Elementary: Farmin/Stidwell
- Middle: Sandpoint
- High: Sandpoint
Source: SELMLS. This data may not be complete. We recommend contacting the local school district to confirm school assignments for this home.
