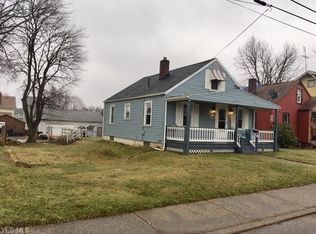Enjoy mornings on the front porch. Smartly tiled entrance opens up to the carpeted living room with large picture window. Fully remodeled eat-in kitchen (2004) with center island and bar to watch the chef whip up dinners. Newer beveled sliding glass door off the dining area leads to a covered patio for entertaining. Off the kitchen is an office with a spacious utility closet and pantry. Upstairs sleeps 3 well-sized bedrooms. The master bedroom features a walk-in closet and is large enough to comfortably hold your king-sized bed. A spacious full bath with room to move displays a charming cast iron pedal steel tub and carousel shower. Rec room and bonus room or possible extra bedroom, and freshly dry locked laundry room complete the basement. Attic provides extra storage. Original hard wood floors are underneath flooring. Electrical box, some electric updated and hookup for garbage disposal installed in 2004 during kitchen remodel. Roof was replaced in 2003. Additional parcel adds space between you and your southern neighbor. Garage on the backend of property was used as a shed. Stop out and see the potential of this Home or Investment Property today.
This property is off market, which means it's not currently listed for sale or rent on Zillow. This may be different from what's available on other websites or public sources.

