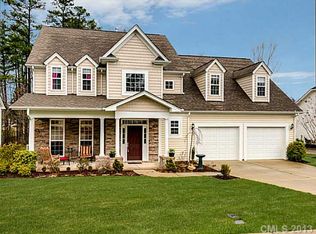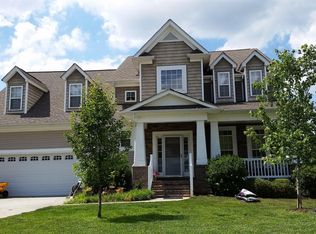MOVE IN READY FOR THE HOLIDAYS! Incredible Craftsman features an Open Flowing Floor plan with tons of Natural Light, Freshly Painted Interior, Moldings, & Gas Fireplace. Kitchen boasts Custom Kitchen Cabinets, Granite Counter Tops & Island. Main Level Master Retreat features Trey Ceiling & Walk-In Closet. Luxurious Bath w/Dual Vanity, Jetted Tub & Large Separate Shower. Relaxed Living from the Covered Front Porch to the Brick Patio. Perfect for Entertaining. MOTIVATED SELLER.
This property is off market, which means it's not currently listed for sale or rent on Zillow. This may be different from what's available on other websites or public sources.

