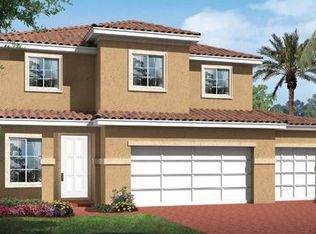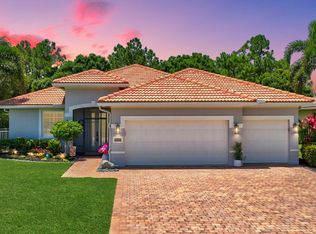Sold for $586,000 on 09/26/25
$586,000
1208 SE Conference Circle, Stuart, FL 34997
4beds
2,267sqft
Single Family Residence
Built in 2012
9,670 Square Feet Lot
$581,000 Zestimate®
$258/sqft
$3,982 Estimated rent
Home value
$581,000
$552,000 - $610,000
$3,982/mo
Zestimate® history
Loading...
Owner options
Explore your selling options
What's special
PRICED TO SELL!! Motivated Seller. This meticulously maintained 4 bed, 2 bath, 3-car garage home backs to a quiet preserve with no backyard neighbors in the Estate section of a gated community. Kitchen features crown-topped cabinets, pull-out drawers, stainless appliances, stone backsplash, and beveled granite counters. Tile floors in living areas, LVP and Berber in bedrooms. Screened sunroom overlooks a fenced yard with room for a pool. Custom master closet, garage storage racks and bike lifts. Impact windows, A/C 2020, water heater 2021, stove 2023. Community pool, courts, dog park, playground, gym, and clubhouse.
Zillow last checked: 8 hours ago
Listing updated: September 26, 2025 at 05:04am
Listed by:
Rosa Roy PA 561-234-9598,
Better Homes & Gdns RE Fla 1st
Bought with:
Anthony B Castro
KW Reserve
Source: BeachesMLS,MLS#: RX-11088971 Originating MLS: Beaches MLS
Originating MLS: Beaches MLS
Facts & features
Interior
Bedrooms & bathrooms
- Bedrooms: 4
- Bathrooms: 2
- Full bathrooms: 2
Primary bedroom
- Level: M
- Area: 224 Square Feet
- Dimensions: 16 x 14
Bedroom 2
- Level: M
- Area: 1404 Square Feet
- Dimensions: 117 x 12
Bedroom 3
- Level: M
- Area: 1416 Square Feet
- Dimensions: 118 x 12
Bedroom 4
- Level: M
- Area: 117660 Square Feet
- Dimensions: 106 x 1,110
Kitchen
- Level: M
- Area: 17441 Square Feet
- Dimensions: 107 x 163
Living room
- Level: M
- Area: 35420 Square Feet
- Dimensions: 1,610 x 22
Heating
- Central, Electric
Cooling
- Ceiling Fan(s), Central Air, Electric
Appliances
- Included: Dishwasher, Disposal, Dryer, Microwave, Electric Range, Refrigerator, Washer, Water Softener Owned
- Laundry: Sink, Inside
Features
- Built-in Features, Closet Cabinets, Entry Lvl Lvng Area, Entrance Foyer, Pantry, Roman Tub, Split Bedroom, Walk-In Closet(s)
- Flooring: Carpet, Ceramic Tile, Vinyl
- Windows: Impact Glass, Impact Glass (Complete)
Interior area
- Total structure area: 3,360
- Total interior livable area: 2,267 sqft
Property
Parking
- Total spaces: 3
- Parking features: 2+ Spaces, Driveway, Garage - Attached, Vehicle Restrictions, Auto Garage Open
- Attached garage spaces: 3
- Has uncovered spaces: Yes
Features
- Stories: 1
- Patio & porch: Screened Patio
- Exterior features: Auto Sprinkler, Zoned Sprinkler
- Pool features: Community
- Fencing: Fenced
- Has view: Yes
- View description: Preserve
- Waterfront features: None
Lot
- Size: 9,670 sqft
- Features: < 1/4 Acre, West of US-1
Details
- Parcel number: 553841560000009100
- Zoning: Res
Construction
Type & style
- Home type: SingleFamily
- Architectural style: Mediterranean
- Property subtype: Single Family Residence
Materials
- Block, CBS, Concrete
- Roof: Barrel
Condition
- Resale
- New construction: No
- Year built: 2012
Details
- Builder model: Holly Ii
Utilities & green energy
- Sewer: Public Sewer
- Water: Public
- Utilities for property: Cable Connected, Electricity Connected, Underground Utilities
Community & neighborhood
Security
- Security features: Security Gate, Security System Owned, Smoke Detector(s)
Community
- Community features: Basketball, Community Room, Dog Park, Fitness Center, Internet Included, Sidewalks, Street Lights, Tennis Court(s), No Membership Avail, Gated
Location
- Region: Stuart
- Subdivision: Legacy Cove
HOA & financial
HOA
- Has HOA: Yes
- HOA fee: $362 monthly
- Services included: Cable TV, Common Areas, Maintenance Grounds, Management Fees, Recrtnal Facility, Reserve Funds, Security
Other fees
- Application fee: $225
Other
Other facts
- Listing terms: Cash,Conventional,FHA,VA Loan
- Road surface type: Paved
Price history
| Date | Event | Price |
|---|---|---|
| 9/26/2025 | Sold | $586,000-2.3%$258/sqft |
Source: | ||
| 9/18/2025 | Pending sale | $599,900$265/sqft |
Source: | ||
| 9/6/2025 | Listing removed | $4,000$2/sqft |
Source: BeachesMLS #R11113844 | ||
| 8/31/2025 | Price change | $599,900-1.7%$265/sqft |
Source: | ||
| 8/26/2025 | Price change | $610,000-2.4%$269/sqft |
Source: | ||
Public tax history
| Year | Property taxes | Tax assessment |
|---|---|---|
| 2024 | $445 -88.9% | $531,630 +108.4% |
| 2023 | $3,990 +3.8% | $255,136 +3% |
| 2022 | $3,845 -0.2% | $247,705 +3% |
Find assessor info on the county website
Neighborhood: 34997
Nearby schools
GreatSchools rating
- 4/10Pinewood Elementary SchoolGrades: K-5Distance: 0.9 mi
- 5/10Dr. David L. Anderson Middle SchoolGrades: 6-8Distance: 0.6 mi
- 5/10Martin County High SchoolGrades: 9-12Distance: 3 mi
Schools provided by the listing agent
- Elementary: Pinewood Elementary School
- Middle: Dr. David L. Anderson Middle School
- High: Martin County High School
Source: BeachesMLS. This data may not be complete. We recommend contacting the local school district to confirm school assignments for this home.
Get a cash offer in 3 minutes
Find out how much your home could sell for in as little as 3 minutes with a no-obligation cash offer.
Estimated market value
$581,000
Get a cash offer in 3 minutes
Find out how much your home could sell for in as little as 3 minutes with a no-obligation cash offer.
Estimated market value
$581,000

