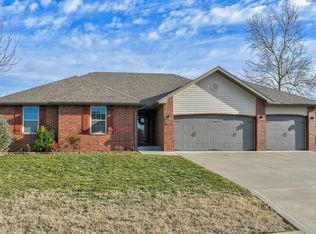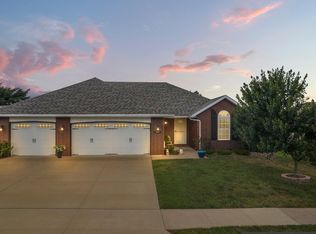Closed
Price Unknown
1208 S Jaylin Avenue, Springfield, MO 65802
3beds
1,601sqft
Single Family Residence
Built in 2012
0.27 Acres Lot
$-- Zestimate®
$--/sqft
$1,701 Estimated rent
Home value
Not available
Estimated sales range
Not available
$1,701/mo
Zestimate® history
Loading...
Owner options
Explore your selling options
What's special
Come tour this versatile home with convenient features and upgraded finishes! Willard Schools while close to Springfield Shopping & Restaurants.Enjoy the enormous 21ft x 20ft Eat-in kitchen with plenty of natural light. Large island with sink and dishwasher.Beautiful dark wood floors and cabinetry with ample storage. ENERGY STAR Qualified appliances, double pane windows and ceiling fans galore.Living room is comfortable for cozying up on the couch to watch your favorite show or the BIG GAME. Gas fireplace adds ambiance with the flick of a switch. Laundry room conveniently located in hallway across from bedrooms for easy access.Park like backyard with luscious grass + large concrete patio and 10ft x 12ft shed with vaulted ceiling and double doors.Vintage Hills Community Pool and Clubhouse are just minutes away!
Zillow last checked: 8 hours ago
Listing updated: September 18, 2025 at 07:11pm
Listed by:
Kyle Hanke 417-893-0104,
Gateway Real Estate Team LLC
Bought with:
Adam Carpenter, 2020016315
Alpha Realty MO, LLC
Terence L Arrington, 2019026768
Alpha Realty MO, LLC
Source: SOMOMLS,MLS#: 60295200
Facts & features
Interior
Bedrooms & bathrooms
- Bedrooms: 3
- Bathrooms: 2
- Full bathrooms: 2
Primary bedroom
- Description: Walk-In Closet + En Suite Bathroom
- Area: 192
- Dimensions: 16 x 12
Bedroom 2
- Area: 132
- Dimensions: 12 x 11
Bedroom 3
- Description: Laundry Room in Hallway across from Bedrooms 2&3
- Area: 116.6
- Dimensions: 11 x 10.6
Other
- Area: 428.24
- Dimensions: 21.2 x 20.2
Living room
- Area: 240.8
- Dimensions: 17.2 x 14
Heating
- Forced Air, Natural Gas
Cooling
- Ceiling Fan(s)
Appliances
- Included: Dishwasher, Microwave, Refrigerator, Disposal
- Laundry: W/D Hookup
Features
- Walk-in Shower
- Flooring: Carpet, Tile, Hardwood
- Windows: Blinds, Double Pane Windows
- Has basement: No
- Has fireplace: Yes
- Fireplace features: Living Room, Gas
Interior area
- Total structure area: 1,601
- Total interior livable area: 1,601 sqft
- Finished area above ground: 1,601
- Finished area below ground: 0
Property
Parking
- Total spaces: 6
- Parking features: Garage Door Opener, Garage Faces Front
- Attached garage spaces: 6
Features
- Levels: One
- Stories: 1
- Patio & porch: Patio
- Pool features: Community
Lot
- Size: 0.27 Acres
- Features: Landscaped
Details
- Additional structures: Shed(s)
- Parcel number: 1330200109
Construction
Type & style
- Home type: SingleFamily
- Property subtype: Single Family Residence
Materials
- Vinyl Siding
- Foundation: Brick/Mortar
Condition
- Year built: 2012
Utilities & green energy
- Sewer: Public Sewer
- Water: Public
Green energy
- Energy efficient items: Appliances
Community & neighborhood
Security
- Security features: Smoke Detector(s)
Location
- Region: Springfield
- Subdivision: Vintage Hills Manor
HOA & financial
HOA
- HOA fee: $558 annually
- Services included: Common Area Maintenance, Pool, Clubhouse, Trash
Price history
| Date | Event | Price |
|---|---|---|
| 9/18/2025 | Sold | -- |
Source: | ||
| 8/22/2025 | Pending sale | $299,900$187/sqft |
Source: | ||
| 6/24/2025 | Listed for sale | $299,900$187/sqft |
Source: | ||
| 6/7/2025 | Pending sale | $299,900$187/sqft |
Source: | ||
| 5/22/2025 | Listed for sale | $299,900+130.9%$187/sqft |
Source: | ||
Public tax history
| Year | Property taxes | Tax assessment |
|---|---|---|
| 2025 | $2,349 +13% | $41,590 +12.1% |
| 2024 | $2,080 +0.5% | $37,090 |
| 2023 | $2,070 +20.6% | $37,090 +21.8% |
Find assessor info on the county website
Neighborhood: 65802
Nearby schools
GreatSchools rating
- 6/10Willard Orchard Hills Elementary SchoolGrades: PK-4Distance: 0.6 mi
- 8/10Willard Middle SchoolGrades: 7-8Distance: 8.1 mi
- 9/10Willard High SchoolGrades: 9-12Distance: 7.8 mi
Schools provided by the listing agent
- Elementary: WD Orchard Hills
- Middle: Willard
- High: Willard
Source: SOMOMLS. This data may not be complete. We recommend contacting the local school district to confirm school assignments for this home.

