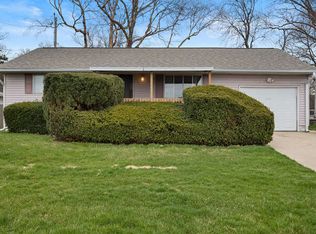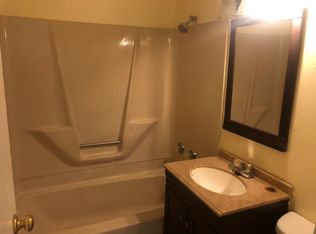Closed
$170,000
1208 S Duncan Rd, Champaign, IL 61821
4beds
1,025sqft
Single Family Residence
Built in 1965
6,500 Square Feet Lot
$198,700 Zestimate®
$166/sqft
$1,544 Estimated rent
Home value
$198,700
$189,000 - $209,000
$1,544/mo
Zestimate® history
Loading...
Owner options
Explore your selling options
What's special
Having trouble finding the perfect home in SW Champaign? We've found just the one for you! Featuring 4 bedrooms and 2 baths, this ranch style home is move in ready. As you enter through the front door, take in the gorgeous and spacious living room. Offering an excellent amount of natural lighting, you'll love hosting get togethers in your new living space. Freshly painted throughout the entire home. Take a look at the kitchen next, the brand new light colored floor panels and white cabinets really tie in the whole space making the kitchen look very modern. Each bedroom on the main floor is good sized, with closet space included. End grained wood flooring installed in living room and upstairs bedrooms, the lumber for this flooring and the walls in the basement were reclaimed from a Corn Crib in Atlanta, IL. The finished basement adds so much more living space to the home, you find a large extra bedroom, recreational room, laundry and pantry rooms as well as the half bath and a bonus room to be used to your liking. Before leaving, take a look around the outside of the home. You'll find fresh mulch out front, and patio out back perfect for your summer barbecues. Updates include, refrigerator in 2017, furnace and AC in 2020, stove in 2021, washer in 2022, main floor bathroom remodel in 2022 and new kitchen flooring and basement flooring 2023. This home is set up for AT&T fiber internet! Conveniently located less than a mile from County Market, McDonald's and Ace Hardware. Grade school is also very close by. Schedule your private showing today!
Zillow last checked: 8 hours ago
Listing updated: June 01, 2023 at 01:03am
Listing courtesy of:
Caryn Happ 217-530-2013,
KELLER WILLIAMS-TREC
Bought with:
Ryan Dallas
RYAN DALLAS REAL ESTATE
Source: MRED as distributed by MLS GRID,MLS#: 11748487
Facts & features
Interior
Bedrooms & bathrooms
- Bedrooms: 4
- Bathrooms: 2
- Full bathrooms: 2
Primary bedroom
- Level: Main
- Area: 168 Square Feet
- Dimensions: 14X12
Bedroom 2
- Level: Main
- Area: 96 Square Feet
- Dimensions: 12X8
Bedroom 3
- Level: Main
- Area: 120 Square Feet
- Dimensions: 15X8
Bedroom 4
- Level: Basement
- Area: 162 Square Feet
- Dimensions: 9X18
Bonus room
- Level: Basement
- Area: 144 Square Feet
- Dimensions: 12X12
Kitchen
- Features: Kitchen (Eating Area-Table Space)
- Level: Main
- Area: 180 Square Feet
- Dimensions: 15X12
Laundry
- Level: Basement
- Area: 105 Square Feet
- Dimensions: 15X7
Living room
- Level: Main
- Area: 288 Square Feet
- Dimensions: 18X16
Pantry
- Level: Basement
- Area: 96 Square Feet
- Dimensions: 12X8
Recreation room
- Level: Basement
- Area: 345 Square Feet
- Dimensions: 23X15
Heating
- Natural Gas, Forced Air
Cooling
- Central Air
Appliances
- Included: Range, Refrigerator, Washer, Dryer
Features
- 1st Floor Bedroom
- Basement: Finished,Full
Interior area
- Total structure area: 2,044
- Total interior livable area: 1,025 sqft
- Finished area below ground: 1,019
Property
Parking
- Total spaces: 1.5
- Parking features: On Site, Garage Owned, Attached, Garage
- Attached garage spaces: 1.5
Accessibility
- Accessibility features: No Disability Access
Features
- Stories: 1
- Fencing: Fenced
Lot
- Size: 6,500 sqft
- Dimensions: 65 X 100
Details
- Parcel number: 442015305005
- Special conditions: None
Construction
Type & style
- Home type: SingleFamily
- Architectural style: Ranch
- Property subtype: Single Family Residence
Materials
- Vinyl Siding
Condition
- New construction: No
- Year built: 1965
Utilities & green energy
- Sewer: Public Sewer
- Water: Public
Community & neighborhood
Location
- Region: Champaign
Other
Other facts
- Listing terms: Conventional
- Ownership: Fee Simple
Price history
| Date | Event | Price |
|---|---|---|
| 5/30/2023 | Sold | $170,000-2.6%$166/sqft |
Source: | ||
| 4/6/2023 | Contingent | $174,500$170/sqft |
Source: | ||
| 3/30/2023 | Listed for sale | $174,500+87.6%$170/sqft |
Source: | ||
| 4/13/2016 | Sold | $93,000-6.9%$91/sqft |
Source: | ||
| 1/27/2016 | Price change | $99,900-2.9%$97/sqft |
Source: Keller Williams - Champaign #2150797 Report a problem | ||
Public tax history
| Year | Property taxes | Tax assessment |
|---|---|---|
| 2024 | $3,022 +8% | $40,650 +9.8% |
| 2023 | $2,797 +8.1% | $37,020 +8.4% |
| 2022 | $2,589 +2.9% | $34,150 +2% |
Find assessor info on the county website
Neighborhood: 61821
Nearby schools
GreatSchools rating
- 4/10Kenwood Elementary SchoolGrades: K-5Distance: 0.2 mi
- 3/10Jefferson Middle SchoolGrades: 6-8Distance: 0.7 mi
- 6/10Centennial High SchoolGrades: 9-12Distance: 0.7 mi
Schools provided by the listing agent
- District: 4
Source: MRED as distributed by MLS GRID. This data may not be complete. We recommend contacting the local school district to confirm school assignments for this home.
Get pre-qualified for a loan
At Zillow Home Loans, we can pre-qualify you in as little as 5 minutes with no impact to your credit score.An equal housing lender. NMLS #10287.

