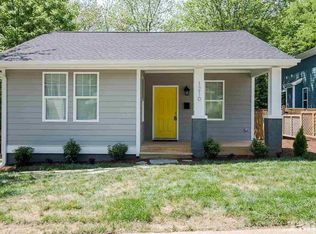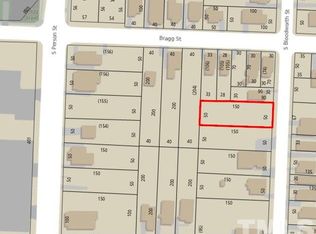Historic charm meets modern features in sought after South Park; just a few feet from new Creative Arts District. Fantastic large floorplan that lives like a ranch w/foyer and open gathering room w/ trifolding patio door to covered deck. Giant bonus room on 2nd flr. Also, 2nd flr area rough-in for future bathrm. 9ft ceilings and 8ft doors, high end slate apls, wine fridge and 10ft butcher block island. App based home automation sys and security sys with cameras. This new built is a high efficient home.
This property is off market, which means it's not currently listed for sale or rent on Zillow. This may be different from what's available on other websites or public sources.

