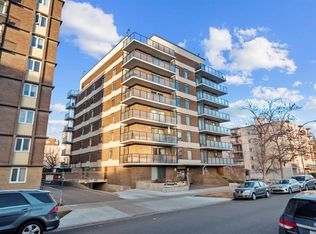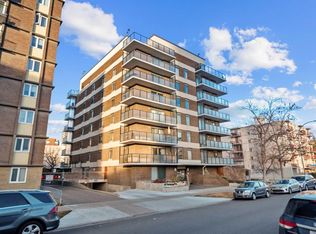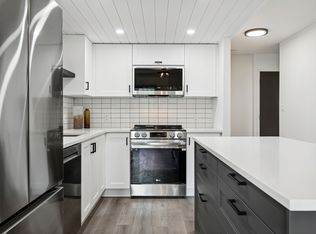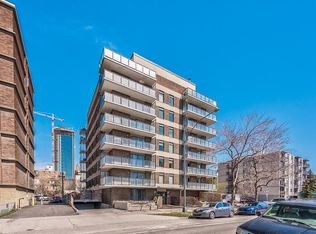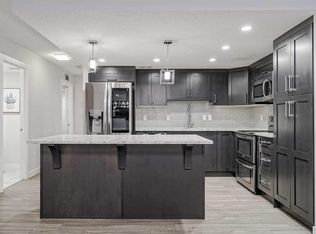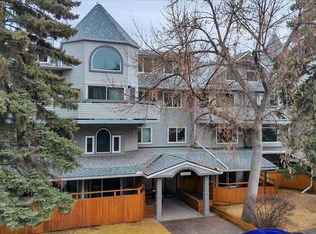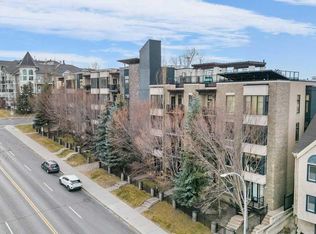1208 S 14th Ave SW #404, Calgary, AB T3C 0V9
What's special
- 51 days |
- 16 |
- 1 |
Zillow last checked: 8 hours ago
Listing updated: November 20, 2025 at 04:15pm
Mike Hickey, Associate,
First Place Realty
Facts & features
Interior
Bedrooms & bathrooms
- Bedrooms: 2
- Bathrooms: 1
- Full bathrooms: 1
Other
- Level: Main
- Dimensions: 14`6" x 10`11"
Bedroom
- Level: Main
- Dimensions: 12`5" x 10`6"
Other
- Level: Main
- Dimensions: 4`11" x 7`6"
Dining room
- Level: Main
- Dimensions: 11`2" x 6`3"
Kitchen
- Level: Main
- Dimensions: 14`8" x 11`0"
Laundry
- Level: Main
- Dimensions: 8`3" x 5`5"
Living room
- Level: Main
- Dimensions: 15`8" x 12`1"
Heating
- Baseboard, Hot Water, Natural Gas
Cooling
- None
Appliances
- Included: Dishwasher, Electric Stove, Range Hood, Refrigerator, Washer/Dryer Stacked
- Laundry: In Unit
Features
- Breakfast Bar, Built-in Features, Ceiling Fan(s), Closet Organizers, Kitchen Island, Open Floorplan, Quartz Counters, Recessed Lighting, Soaking Tub, Storage
- Flooring: Hardwood, Tile
- Windows: Window Coverings
- Basement: None
- Has fireplace: No
- Common walls with other units/homes: 2+ Common Walls
Interior area
- Total interior livable area: 876.08 sqft
- Finished area above ground: 876
Property
Parking
- Total spaces: 1
- Parking features: Heated Garage, Parkade, Underground, Assigned
Features
- Levels: Single Level Unit
- Stories: 7
- Entry location: Other
- Patio & porch: Balcony(s)
- Exterior features: Balcony
- Has view: Yes
Lot
- Features: Views
Details
- Zoning: CC-MHX
Construction
Type & style
- Home type: Apartment
- Property subtype: Apartment
- Attached to another structure: Yes
Materials
- Brick, Concrete, Glass, Stucco
- Foundation: Concrete Perimeter
- Roof: Rubber
Condition
- New construction: No
- Year built: 1979
Community & HOA
Community
- Features: Park, Playground
- Subdivision: Beltline
HOA
- Has HOA: Yes
- Amenities included: Elevator(s), Secured Parking
- Services included: Common Area Maintenance, Gas, Insurance, Maintenance Grounds, Professional Management, Reserve Fund Contributions, Sewer, Snow Removal, Trash, Water
- HOA fee: C$633 monthly
Location
- Region: Calgary
Financial & listing details
- Price per square foot: C$400/sqft
- Date on market: 10/21/2025
- Inclusions: N/A
(403) 870-0888
By pressing Contact Agent, you agree that the real estate professional identified above may call/text you about your search, which may involve use of automated means and pre-recorded/artificial voices. You don't need to consent as a condition of buying any property, goods, or services. Message/data rates may apply. You also agree to our Terms of Use. Zillow does not endorse any real estate professionals. We may share information about your recent and future site activity with your agent to help them understand what you're looking for in a home.
Price history
Price history
Price history is unavailable.
Public tax history
Public tax history
Tax history is unavailable.Climate risks
Neighborhood: Beltline
Nearby schools
GreatSchools rating
No schools nearby
We couldn't find any schools near this home.
- Loading
