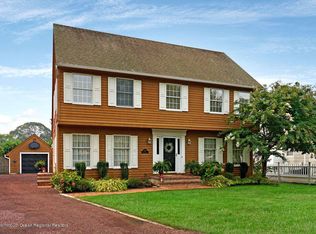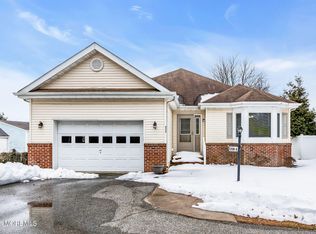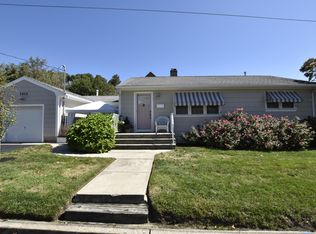Sold for $990,000
$990,000
1208 Rue Avenue, Point Pleasant, NJ 08742
4beds
2,483sqft
Single Family Residence
Built in 1987
0.29 Acres Lot
$1,016,700 Zestimate®
$399/sqft
$5,647 Estimated rent
Home value
$1,016,700
$905,000 - $1.14M
$5,647/mo
Zestimate® history
Loading...
Owner options
Explore your selling options
What's special
Nestled on a quiet and private lane east of the canal in Pt. Pleasant is this very special 2nd owner family or vacation home with a long list of upgrades (see documents tab). Check off on your want-list a meticulously maintained home with 1st floor ensuite bedroom, huge beautifully remodeled full finished basement, remodeled kitchen with granite counters and breakfast nook, gas fireplace, in-ground pool with outdoor shower, underground sprinkler system, large Trex deck with vinyl rail, pavered walkways, fresh exterior paint and 4 year old 50-year roof with transferable warranty for total peace of mind. Schedule your showing today! This will not last!
Zillow last checked: 8 hours ago
Listing updated: June 09, 2025 at 01:21pm
Listed by:
Marty J Lukso 732-674-3451,
Weichert Realtors-Pt.Pl.Beach
Bought with:
Michael Imbriaco, 1433453
RE/MAX Revolution
Source: MoreMLS,MLS#: 22426291
Facts & features
Interior
Bedrooms & bathrooms
- Bedrooms: 4
- Bathrooms: 4
- Full bathrooms: 3
- 1/2 bathrooms: 1
Bedroom
- Description: Ensuite bathroom, laminate floors, recessed lighting, extra deep closet.
- Area: 221.52
- Dimensions: 15.6 x 14.2
Bedroom
- Description: Lighted ceiling fan.
- Area: 178.16
- Dimensions: 13.6 x 13.1
Bedroom
- Description: Lighted ceiling fan.
- Area: 166.05
- Dimensions: 13.5 x 12.3
Bathroom
- Description: Remodeled 1/2 bath, ceramic tile floors.
- Area: 27.44
- Dimensions: 5.6 x 4.9
Bathroom
- Description: Full bathroom, linen closet, shower stall.
- Area: 65.4
- Dimensions: 10.9 x 6
Bathroom
- Description: Full bathroom, shower over tub, ceramic tile floors.
- Area: 60.76
- Dimensions: 9.8 x 6.2
Other
- Description: Recessed lighting, attached master bathroom, double closets.
- Area: 365.04
- Dimensions: 23.4 x 15.6
Other
- Description: Shower stall, ceramic tile floors.
- Area: 60.76
- Dimensions: 9.8 x 6.2
Basement
- Description: Full finished, high and dry, laundry area, laminate floors, bilco door, bonus basement room with closet 11.9 X 9.7.
- Area: 566.2
- Dimensions: 38 x 14.9
Breakfast
- Description: Large bow window, tile floors.
- Area: 85.05
- Dimensions: 10.5 x 8.1
Dining room
- Description: Crown moulding, chandelier, hardwood floors.
- Area: 125.43
- Dimensions: 11.1 x 11.3
Family room
- Description: Hardwood floors, gas fireplace, recessed lighting, sliders to deck.
- Area: 190.32
- Dimensions: 15.6 x 12.2
Foyer
- Description: Hardwood floors, 2 story.
- Area: 74.82
- Dimensions: 12.9 x 5.8
Kitchen
- Description: Remodeled, granite, stainless appliances, tile backsplash, lazy susan, spice rollout, tile floors.
- Area: 130.98
- Dimensions: 11.8 x 11.1
Living room
- Description: Hardwood floors, crown moulding, recessed lighting.
- Area: 209.3
- Dimensions: 16.1 x 13
Heating
- Natural Gas, Forced Air, 2 Zoned Heat
Cooling
- Central Air, 2 Zoned AC
Features
- Balcony, Dec Molding, Recessed Lighting
- Flooring: Laminate
- Doors: Bilco Style Doors
- Windows: Thermal Window
- Basement: Ceilings - High,Finished,Full,Walk-Out Access
- Attic: Pull Down Stairs
- Number of fireplaces: 1
Interior area
- Total structure area: 2,483
- Total interior livable area: 2,483 sqft
Property
Parking
- Total spaces: 1
- Parking features: Asphalt, Double Wide Drive, Driveway, Off Street, On Street, Oversized, Workshop in Garage
- Garage spaces: 1
- Has uncovered spaces: Yes
Features
- Stories: 2
- Exterior features: Outdoor Shower, Swimming, Lighting
- Has private pool: Yes
- Pool features: In Ground, Pool Equipment, Vinyl
- Fencing: Fenced Area
Lot
- Size: 0.29 Acres
- Dimensions: 89 x 141
- Features: Oversized, Dead End Street
- Topography: Level
Details
- Parcel number: 250015300000001304
- Zoning description: Residential, Single Family
Construction
Type & style
- Home type: SingleFamily
- Architectural style: Colonial
- Property subtype: Single Family Residence
Materials
- Clapboard
- Roof: Wood
Condition
- Year built: 1987
Utilities & green energy
- Sewer: Public Sewer
Community & neighborhood
Location
- Region: Point Pleasant Beach
- Subdivision: None
Price history
| Date | Event | Price |
|---|---|---|
| 12/11/2024 | Sold | $990,000+4.2%$399/sqft |
Source: | ||
| 9/26/2024 | Pending sale | $949,900$383/sqft |
Source: | ||
| 9/10/2024 | Listed for sale | $949,900+90%$383/sqft |
Source: | ||
| 8/11/2009 | Sold | $500,000$201/sqft |
Source: Public Record Report a problem | ||
Public tax history
| Year | Property taxes | Tax assessment |
|---|---|---|
| 2023 | $10,547 +1.6% | $492,600 |
| 2022 | $10,384 | $492,600 |
| 2021 | $10,384 +2.4% | $492,600 |
Find assessor info on the county website
Neighborhood: 08742
Nearby schools
GreatSchools rating
- 7/10Ocean Road Elementary SchoolGrades: PK-5Distance: 0.2 mi
- 6/10Memorial Middle SchoolGrades: 6-8Distance: 0.7 mi
- 7/10Point Pleasant High SchoolGrades: 9-12Distance: 0.7 mi
Schools provided by the listing agent
- Elementary: Ocean
- Middle: Memorial
- High: Point Pleasant Borough
Source: MoreMLS. This data may not be complete. We recommend contacting the local school district to confirm school assignments for this home.
Get a cash offer in 3 minutes
Find out how much your home could sell for in as little as 3 minutes with a no-obligation cash offer.
Estimated market value$1,016,700
Get a cash offer in 3 minutes
Find out how much your home could sell for in as little as 3 minutes with a no-obligation cash offer.
Estimated market value
$1,016,700


