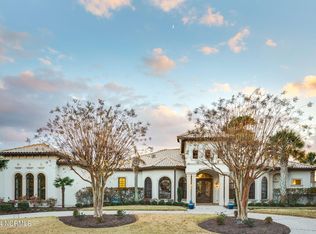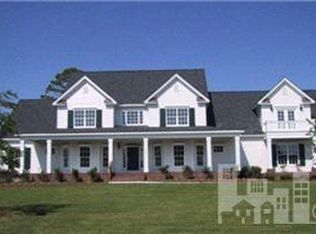A magical union of golf and water compliment this Mediterranean design featuring an open plan, great natural light and 10-14 foot ceilings. The bright new kitchen anchors this one of a kind residence that includes huge center island, quartz counters with 5 burner natural gas cooktop, Decor stainless double ovens, microwave and stainless dishwasher. This plan is perfect for entertaining or just relaxing with great outdoor living and huge screen porch overlooking a large pond and Landfall's Nicklaus designed golf course. This 3350 sq ft house lives much larger due to the high ceilings and expansive views. The 4 bedroom 3 bath design includes 2600 sq ft on the first floor and includes spacious master suite with his and hers walk in closets and new elegant bath with oversized shower/frameless glass and dual vanities. An additional first floor bedroom could also serve as private study if needed. Upstairs are two bedrooms with large balcony access and a huge walk-in floored attic. Sunsets are spectacular here with the west facing patio and screened porch overlooking the lushly landscaped 2/3 acre corner lot.
This property is off market, which means it's not currently listed for sale or rent on Zillow. This may be different from what's available on other websites or public sources.

