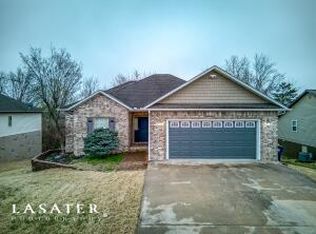Ranch cottage style, stucco, simulated field-stone, cedar accents, vinyl siding/ windows, maintenance free exterior. Open hardwood kitchen into family room. Recessed lighting and 9ft ceilings throughout. Split floorplan, master bed/bath one side and 2 bedrooms/ 1 bath on other side. Extra deep 2 car garage with no steps up to enter, level to house. Hardwood flooring main areas / tile bath / carpet bedrooms. Covered patios. Full partially finished, walk out basement with full size garage and storm room. Security system. Professionally landscaped.
This property is off market, which means it's not currently listed for sale or rent on Zillow. This may be different from what's available on other websites or public sources.

