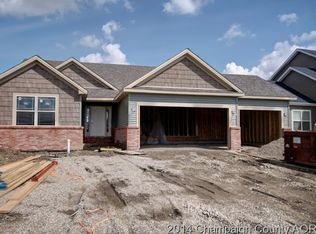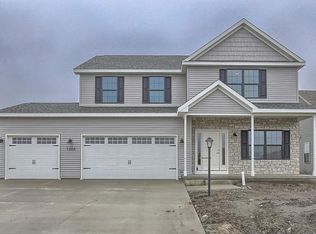Closed
$475,000
1208 Ridge Creek Rd, Savoy, IL 61874
4beds
2,571sqft
Single Family Residence
Built in 2013
-- sqft lot
$491,900 Zestimate®
$185/sqft
$2,837 Estimated rent
Home value
$491,900
$467,000 - $521,000
$2,837/mo
Zestimate® history
Loading...
Owner options
Explore your selling options
What's special
This meticulously maintained Armstrong-built home welcomes you with its charming covered front porch and beautifully landscaped yard. With 4 bedrooms, 3 full baths, and 1 half bath, this home boasts custom features and serene lake views. Step into the spacious entryway and be greeted by an open concept living area with soaring cathedral ceilings, a cozy fireplace framed by custom built-ins, and a stunning butterfly staircase leading to the second floor. The master suite features cathedral ceilings, a large walk-in closet, and a luxurious ensuite bath, complete with dual vanities, a soaking tub, and a spacious, doorless walk-in tile shower. The heart of the home, the kitchen, is a culinary dream. High-end stainless-steel appliances glisten, ready to assist in crafting gourmet meals, while the detailed finishes echo the home's overall sophistication. The space is a harmonious blend of form and function, where every meal becomes a celebration. The fully finished basement offers additional living space, including a family room with a kitchenette, a fourth bedroom, and a full bath. The tandem third-car bay in the garage provides extra storage or workspace flexibility. Outdoors, a large deck overlooking the lake creates the perfect space for entertaining or relaxation, while the irrigation system ensures the manicured landscaping remains pristine, enhancing the home's curb appeal. This two-story haven at 1208 Ridge Creek Rd is more than just a house; it's a home where memories are waiting to be made, where every detail contributes to a life well-lived. Come, be captivated, and claim this slice of paradise as your own.
Zillow last checked: 8 hours ago
Listing updated: February 25, 2025 at 12:25am
Listing courtesy of:
Hazem Jaber, GRI 217-621-4965,
Coldwell Banker R.E. Group
Bought with:
Greg Stock
Champaign County Realty
Source: MRED as distributed by MLS GRID,MLS#: 12258276
Facts & features
Interior
Bedrooms & bathrooms
- Bedrooms: 4
- Bathrooms: 4
- Full bathrooms: 3
- 1/2 bathrooms: 1
Primary bedroom
- Features: Flooring (Carpet), Bathroom (Full)
- Level: Second
- Area: 270 Square Feet
- Dimensions: 18X15
Bedroom 2
- Features: Flooring (Carpet)
- Level: Second
- Area: 154 Square Feet
- Dimensions: 14X11
Bedroom 3
- Features: Flooring (Carpet)
- Level: Second
- Area: 120 Square Feet
- Dimensions: 12X10
Bedroom 4
- Features: Flooring (Carpet)
- Level: Basement
- Area: 165 Square Feet
- Dimensions: 15X11
Breakfast room
- Features: Flooring (Ceramic Tile)
- Level: Main
- Area: 210 Square Feet
- Dimensions: 15X14
Dining room
- Features: Flooring (Hardwood)
- Level: Main
- Area: 176 Square Feet
- Dimensions: 16X11
Family room
- Features: Flooring (Carpet)
- Level: Basement
- Area: 896 Square Feet
- Dimensions: 32X28
Kitchen
- Features: Kitchen (Eating Area-Table Space), Flooring (Ceramic Tile)
- Level: Main
- Area: 143 Square Feet
- Dimensions: 13X11
Laundry
- Features: Flooring (Ceramic Tile)
- Level: Second
- Area: 80 Square Feet
- Dimensions: 10X8
Living room
- Features: Flooring (Carpet)
- Level: Main
- Area: 414 Square Feet
- Dimensions: 23X18
Heating
- Natural Gas
Cooling
- Central Air
Appliances
- Included: Range, Microwave, Dishwasher, Refrigerator, Washer, Dryer
- Laundry: Upper Level
Features
- Cathedral Ceiling(s)
- Flooring: Hardwood, Carpet
- Basement: Finished,Full
- Number of fireplaces: 1
- Fireplace features: Gas Log, Living Room
Interior area
- Total structure area: 3,792
- Total interior livable area: 2,571 sqft
- Finished area below ground: 1,094
Property
Parking
- Total spaces: 3
- Parking features: Concrete, On Site, Garage Owned, Attached, Garage
- Attached garage spaces: 3
Accessibility
- Accessibility features: No Disability Access
Features
- Stories: 2
- Patio & porch: Deck
- Has view: Yes
- View description: Back of Property
- Water view: Back of Property
Lot
- Dimensions: 72 X 120 X 64 X 120
Details
- Parcel number: 292612127004
- Special conditions: Corporate Relo
Construction
Type & style
- Home type: SingleFamily
- Property subtype: Single Family Residence
Materials
- Vinyl Siding, Brick, Stone
- Foundation: Concrete Perimeter
- Roof: Asphalt
Condition
- New construction: No
- Year built: 2013
Utilities & green energy
- Sewer: Public Sewer
- Water: Public
Community & neighborhood
Location
- Region: Savoy
HOA & financial
HOA
- Has HOA: Yes
- HOA fee: $225 annually
- Services included: Lake Rights
Other
Other facts
- Listing terms: Conventional
- Ownership: Fee Simple
Price history
| Date | Event | Price |
|---|---|---|
| 2/21/2025 | Sold | $475,000$185/sqft |
Source: | ||
| 1/9/2025 | Pending sale | $475,000$185/sqft |
Source: | ||
| 1/6/2025 | Contingent | $475,000$185/sqft |
Source: | ||
| 12/18/2024 | Listed for sale | $475,000$185/sqft |
Source: | ||
| 11/8/2024 | Pending sale | $475,000$185/sqft |
Source: | ||
Public tax history
| Year | Property taxes | Tax assessment |
|---|---|---|
| 2024 | $10,268 +4.5% | $140,430 +7.7% |
| 2023 | $9,828 +5.5% | $130,390 +7.6% |
| 2022 | $9,313 +6% | $121,180 +5.4% |
Find assessor info on the county website
Neighborhood: 61874
Nearby schools
GreatSchools rating
- 4/10Carrie Busey Elementary SchoolGrades: K-5Distance: 1.4 mi
- 3/10Jefferson Middle SchoolGrades: 6-8Distance: 4.8 mi
- 6/10Central High SchoolGrades: 9-12Distance: 5.4 mi
Schools provided by the listing agent
- High: Central High School
- District: 4
Source: MRED as distributed by MLS GRID. This data may not be complete. We recommend contacting the local school district to confirm school assignments for this home.

Get pre-qualified for a loan
At Zillow Home Loans, we can pre-qualify you in as little as 5 minutes with no impact to your credit score.An equal housing lender. NMLS #10287.

