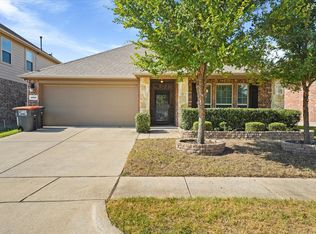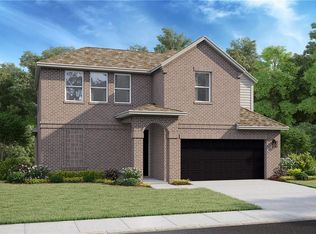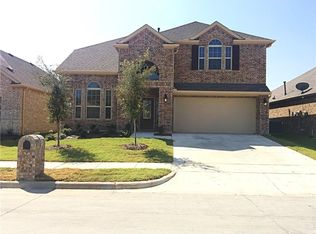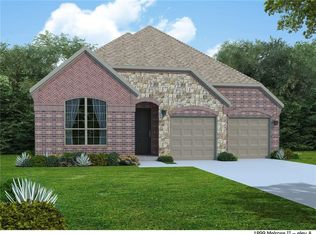Sold
Price Unknown
1208 Rendyn St, Anna, TX 75409
3beds
2,040sqft
Single Family Residence
Built in 2017
5,967.72 Square Feet Lot
$368,200 Zestimate®
$--/sqft
$2,273 Estimated rent
Home value
$368,200
$350,000 - $390,000
$2,273/mo
Zestimate® history
Loading...
Owner options
Explore your selling options
What's special
Charming single-story, 3-bedroom PLUS STUDY nestled in Anna’s sought-after master-planned community, Anna Crossing. Featuring custom herringbone wood tile floors, arched walkways, rounded corners, and custom finishes throughout! Spacious kitchen with granite countertops, gas range, stainless steel appliances, large kitchen island, breakfast bar, and ample cabinet and counter space overlooks the breakfast room and family room with corner gas fireplace. Primary retreat with tray ceiling and ensuite with dual sinks, soaking tub, separate shower, and walk-in closet. 2 generously sized secondary bedrooms with a shared bathroom. Bonus room with French doors would make the perfect home office, den, or playroom. Study nook with built-in desk. Attached two two-car garage. Fenced backyard with covered patio. In this community, you can enjoy access to picturesque walking paths, soothing water features, a community pool, and a playground for children, all just moments from your doorstep. Located in a welcoming neighborhood with easy access to local amenities, this home offers the perfect balance of tranquility and convenience. Don't miss your chance to make it yours! NO MUD and NO PID!!
Zillow last checked: 8 hours ago
Listing updated: July 21, 2025 at 12:40pm
Listed by:
Seychelle Van Poole 0522221 972-608-0777,
Keller Williams Realty DPR 972-732-6000,
Marie Hoke 0510688 469-323-2447,
Keller Williams Realty DPR
Bought with:
TJ Justice
Mike Justice
Source: NTREIS,MLS#: 20898013
Facts & features
Interior
Bedrooms & bathrooms
- Bedrooms: 3
- Bathrooms: 2
- Full bathrooms: 2
Primary bedroom
- Features: Ceiling Fan(s), Dual Sinks, En Suite Bathroom, Jetted Tub, Separate Shower, Walk-In Closet(s)
- Level: First
- Dimensions: 14 x 14
Bedroom
- Features: Split Bedrooms
- Level: First
- Dimensions: 11 x 11
Bedroom
- Features: Ceiling Fan(s), Split Bedrooms
- Level: First
- Dimensions: 11 x 11
Bonus room
- Features: Ceiling Fan(s)
- Level: First
- Dimensions: 12 x 10
Breakfast room nook
- Level: First
- Dimensions: 14 x 11
Kitchen
- Features: Breakfast Bar, Built-in Features, Eat-in Kitchen, Granite Counters, Kitchen Island, Pantry, Walk-In Pantry
- Level: First
- Dimensions: 14 x 14
Living room
- Features: Ceiling Fan(s), Fireplace
- Level: First
- Dimensions: 15 x 15
Office
- Features: Built-in Features
- Level: First
- Dimensions: 9 x 6
Utility room
- Features: Utility Room
- Level: First
- Dimensions: 10 x 7
Heating
- Central
Cooling
- Central Air, Electric
Appliances
- Included: Some Gas Appliances, Dishwasher, Disposal, Gas Range, Microwave, Plumbed For Gas, Vented Exhaust Fan
- Laundry: Washer Hookup, Electric Dryer Hookup
Features
- Built-in Features, Chandelier, Decorative/Designer Lighting Fixtures, Double Vanity, Granite Counters, High Speed Internet, Kitchen Island, Cable TV, Walk-In Closet(s)
- Flooring: Ceramic Tile
- Windows: Window Coverings
- Has basement: No
- Number of fireplaces: 1
- Fireplace features: Gas Log, Gas Starter
Interior area
- Total interior livable area: 2,040 sqft
Property
Parking
- Total spaces: 2
- Parking features: Garage Faces Front, Kitchen Level
- Attached garage spaces: 2
Features
- Levels: One
- Stories: 1
- Patio & porch: Covered
- Pool features: None, Community
- Fencing: Wood
Lot
- Size: 5,967 sqft
- Features: Interior Lot, Subdivision, Few Trees
Details
- Parcel number: R1118200C03801
Construction
Type & style
- Home type: SingleFamily
- Architectural style: Traditional,Detached
- Property subtype: Single Family Residence
Materials
- Brick
- Foundation: Slab
- Roof: Composition
Condition
- Year built: 2017
Utilities & green energy
- Sewer: Public Sewer
- Water: Public
- Utilities for property: Sewer Available, Water Available, Cable Available
Green energy
- Energy efficient items: Windows
Community & neighborhood
Community
- Community features: Clubhouse, Playground, Pool, Curbs, Sidewalks
Location
- Region: Anna
- Subdivision: Anna Crossing Ph 4
HOA & financial
HOA
- Has HOA: Yes
- HOA fee: $600 annually
- Services included: All Facilities, Association Management
- Association name: Neighborhood Management
- Association phone: 972-359-1548
Price history
| Date | Event | Price |
|---|---|---|
| 7/21/2025 | Sold | -- |
Source: NTREIS #20898013 Report a problem | ||
| 7/1/2025 | Pending sale | $379,900$186/sqft |
Source: NTREIS #20898013 Report a problem | ||
| 6/23/2025 | Contingent | $379,900$186/sqft |
Source: NTREIS #20898013 Report a problem | ||
| 6/11/2025 | Price change | $379,9000%$186/sqft |
Source: NTREIS #20898013 Report a problem | ||
| 4/11/2025 | Listed for sale | $380,000$186/sqft |
Source: NTREIS #20898013 Report a problem | ||
Public tax history
| Year | Property taxes | Tax assessment |
|---|---|---|
| 2025 | -- | $354,886 +1.4% |
| 2024 | $5,574 +12.8% | $349,845 +10% |
| 2023 | $4,944 -14.4% | $318,041 +10% |
Find assessor info on the county website
Neighborhood: 75409
Nearby schools
GreatSchools rating
- 6/10Judith L Harlow Elementary SchoolGrades: PK-5Distance: 0.4 mi
- 1/10Anna ISD DAEPGrades: 6-12Distance: 1 mi
- 6/10Anna High SchoolGrades: 9-12Distance: 2.6 mi
Schools provided by the listing agent
- Elementary: Judith Harlow
- Middle: Clemons Creek
- High: Anna
- District: Anna ISD
Source: NTREIS. This data may not be complete. We recommend contacting the local school district to confirm school assignments for this home.
Get a cash offer in 3 minutes
Find out how much your home could sell for in as little as 3 minutes with a no-obligation cash offer.
Estimated market value$368,200
Get a cash offer in 3 minutes
Find out how much your home could sell for in as little as 3 minutes with a no-obligation cash offer.
Estimated market value
$368,200



