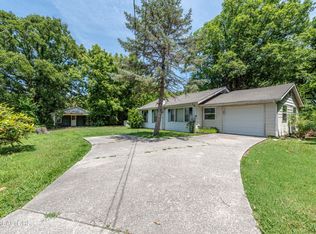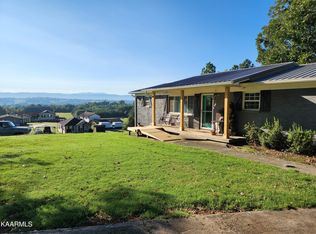Closed
Zestimate®
$500,000
1208 Ratledge Rd, Friendsville, TN 37737
3beds
3,539sqft
Single Family Residence, Residential
Built in 1997
3.77 Acres Lot
$500,000 Zestimate®
$141/sqft
$2,839 Estimated rent
Home value
$500,000
$475,000 - $525,000
$2,839/mo
Zestimate® history
Loading...
Owner options
Explore your selling options
What's special
This 3-bedroom, 3-bathroom home sits on a generous lot with room to grow, play, or simply enjoy the peaceful setting. The layout has a lot to offer, including a main-level master suite with trey ceilings, a spacious bathroom with a double vanity and makeup area, and a walk-in closet.
With both a living room featuring a gas fireplace and a separate family room, there's room to relax or gather. The formal dining room connects easily to the kitchen, where you'll find granite countertops and a breakfast bar. It just needs a few updates to shine.
Upstairs offers two more bedrooms, a large shared bathroom, and two smaller bonus rooms—ideal for a home office, playroom, or creative space.
The enclosed sunroom is great for taking in stunning mountain views, while the separate gazebo offers another spot to unwind year-round. The large utility room adds practicality, and a two-car pull-through garage provides extra convenience.
Outside, the property's second driveway leads to a leveled space with separate water main. Whether you're looking for a fixer-upper to make your own or an investment opportunity with room to grow, this home has the space, location, and views to make it worth the effort.
Zillow last checked: 8 hours ago
Listing updated: December 30, 2025 at 10:47am
Listing Provided by:
Tim Tipton 865-983-0011,
Realty Executives Associates
Bought with:
Christy Blanco Elder, 308290
Keller Williams
Source: RealTracs MLS as distributed by MLS GRID,MLS#: 3069787
Facts & features
Interior
Bedrooms & bathrooms
- Bedrooms: 3
- Bathrooms: 3
- Full bathrooms: 3
Dining room
- Features: Formal
- Level: Formal
Kitchen
- Features: Eat-in Kitchen
- Level: Eat-in Kitchen
Other
- Features: Florida Room
- Level: Florida Room
Other
- Features: Office
- Level: Office
Heating
- Central, Electric, Propane
Cooling
- Central Air, Ceiling Fan(s)
Appliances
- Included: Dishwasher, Disposal, Refrigerator, Oven
- Laundry: Washer Hookup, Electric Dryer Hookup
Features
- Walk-In Closet(s), Ceiling Fan(s)
- Flooring: Carpet, Wood, Tile, Vinyl
- Basement: Crawl Space
- Number of fireplaces: 1
- Fireplace features: Gas
Interior area
- Total structure area: 3,539
- Total interior livable area: 3,539 sqft
- Finished area above ground: 3,539
Property
Parking
- Total spaces: 2
- Parking features: Garage Door Opener
- Garage spaces: 2
Features
- Levels: Two
- Stories: 2
- Patio & porch: Deck
- Has view: Yes
- View description: Mountain(s)
Lot
- Size: 3.77 Acres
- Features: Wooded, Other, Rolling Slope
- Topography: Wooded,Other,Rolling Slope
Details
- Parcel number: 067 00803 000
- Special conditions: Standard
Construction
Type & style
- Home type: SingleFamily
- Architectural style: Traditional
- Property subtype: Single Family Residence, Residential
Materials
- Frame, Vinyl Siding, Other
Condition
- New construction: No
- Year built: 1997
Utilities & green energy
- Sewer: Septic Tank
- Water: Public
- Utilities for property: Electricity Available, Water Available
Community & neighborhood
Security
- Security features: Smoke Detector(s)
Location
- Region: Friendsville
Price history
| Date | Event | Price |
|---|---|---|
| 12/30/2025 | Sold | $500,000-4.7%$141/sqft |
Source: | ||
| 11/25/2025 | Pending sale | $524,900$148/sqft |
Source: | ||
| 11/14/2025 | Price change | $524,900-4.5%$148/sqft |
Source: | ||
| 10/21/2025 | Price change | $549,900-4.3%$155/sqft |
Source: | ||
| 10/6/2025 | Price change | $574,900-4.2%$162/sqft |
Source: | ||
Public tax history
| Year | Property taxes | Tax assessment |
|---|---|---|
| 2025 | $2,174 | $136,750 |
| 2024 | $2,174 | $136,750 |
| 2023 | $2,174 +13% | $136,750 +75.6% |
Find assessor info on the county website
Neighborhood: 37737
Nearby schools
GreatSchools rating
- 4/10Mary Blount Elementary SchoolGrades: PK-5Distance: 1.7 mi
- 5/10Union Grove Middle SchoolGrades: PK,6-8Distance: 1.5 mi
- 6/10William Blount High SchoolGrades: 9-12Distance: 1.4 mi

Get pre-qualified for a loan
At Zillow Home Loans, we can pre-qualify you in as little as 5 minutes with no impact to your credit score.An equal housing lender. NMLS #10287.

