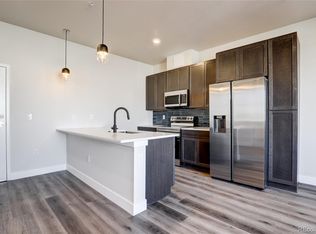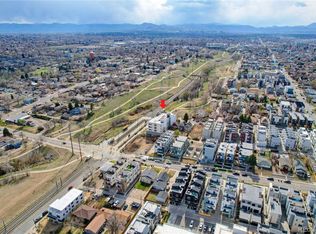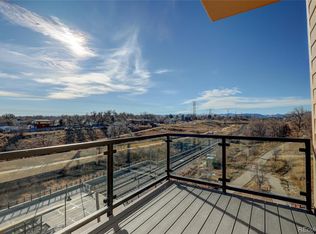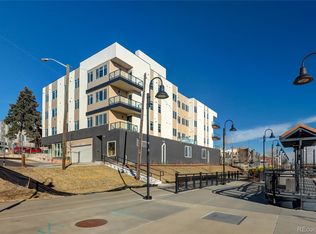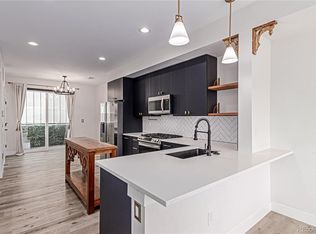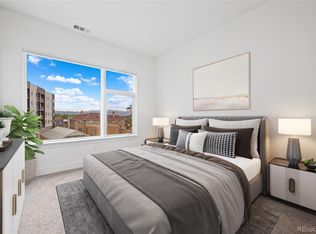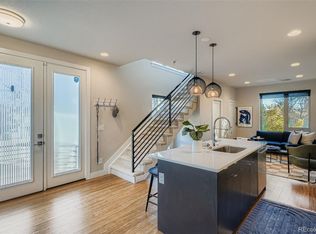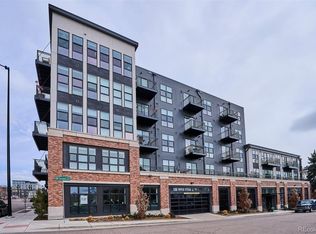Brand NEW construction of this CORNER UNIT in amazing location located on a cul de sac overlooking Harvard Gulch and is twenty steps away from Perry Street Light Rail Station. This modern and well designed unit has a very functional layout, Open concept kitchen with Stainless steel appliances, quartz counter tops and attractive finishes throughout the home. This large condo has a glass encased balcony and is flooded with natural light. The building also has an elevator, a common area rooftop deck with 360 views of city and mountains. HOA fees INCLUDE HIGH speed Google Fiber Internet service and include all utilities except for electricity, so your bills are LOW! You can walk 6 blocks to Sloans Lake or hop on the Light Rail and be at Union Station in 11 minutes or 9 minutes to Ball Area or 8 minutes to Mile High Stadium. The Washer/Dryer and bedroom blinds are included!! EV chargers can be added/installed for extra charge. Full price offer can get an introductory rate of 3.5% if using builders preferred lender!
New construction
$472,500
1208 Quitman Street #305, Denver, CO 80204
2beds
1,072sqft
Est.:
Condominium
Built in 2024
-- sqft lot
$472,000 Zestimate®
$441/sqft
$470/mo HOA
What's special
Corner unitAttractive finishesGlass encased balconyStainless steel appliancesOverlooking harvard gulchQuartz countertopsFlooded with natural light
- 105 days |
- 220 |
- 10 |
Zillow last checked: 8 hours ago
Listing updated: September 16, 2025 at 05:06pm
Listed by:
Jesse Truman 303-915-7203,
Real Broker, LLC DBA Real
Source: REcolorado,MLS#: 8073836
Tour with a local agent
Facts & features
Interior
Bedrooms & bathrooms
- Bedrooms: 2
- Bathrooms: 2
- Full bathrooms: 2
- Main level bathrooms: 2
- Main level bedrooms: 2
Bedroom
- Level: Main
- Area: 132 Square Feet
- Dimensions: 11 x 12
Bedroom
- Level: Main
- Area: 121 Square Feet
- Dimensions: 11 x 11
Bathroom
- Level: Main
- Area: 40 Square Feet
- Dimensions: 5 x 8
Bathroom
- Level: Main
- Area: 40 Square Feet
- Dimensions: 5 x 8
Kitchen
- Level: Main
- Area: 192 Square Feet
- Dimensions: 12 x 16
Laundry
- Level: Main
- Area: 9 Square Feet
- Dimensions: 3 x 3
Living room
- Level: Main
- Area: 192 Square Feet
- Dimensions: 12 x 16
Heating
- Forced Air
Cooling
- Central Air
Appliances
- Included: Dishwasher, Disposal, Microwave, Oven, Range, Refrigerator, Self Cleaning Oven
- Laundry: In Unit
Features
- Elevator, High Speed Internet, No Stairs, Open Floorplan, Primary Suite, Quartz Counters, Smoke Free
- Flooring: Carpet, Tile, Vinyl
- Windows: Double Pane Windows
- Has basement: No
- Common walls with other units/homes: End Unit,2+ Common Walls
Interior area
- Total structure area: 1,072
- Total interior livable area: 1,072 sqft
- Finished area above ground: 1,072
Property
Parking
- Total spaces: 1
- Parking features: Electric Vehicle Charging Station(s)
- Attached garage spaces: 1
Accessibility
- Accessibility features: Accessible Approach with Ramp
Features
- Levels: Three Or More
- Entry location: Ground
- Patio & porch: Rooftop
- Exterior features: Balcony
- Has view: Yes
- View description: City, Mountain(s), Plains, Valley, Water
- Has water view: Yes
- Water view: Water
Lot
- Features: Cul-De-Sac, Near Public Transit, Open Space
Details
- Parcel number: 506121040
- Zoning: G-RX-5
- Special conditions: Standard
Construction
Type & style
- Home type: Condo
- Architectural style: Contemporary
- Property subtype: Condominium
- Attached to another structure: Yes
Materials
- Concrete, Frame
- Roof: Other
Condition
- New Construction
- New construction: Yes
- Year built: 2024
Details
- Warranty included: Yes
Utilities & green energy
- Electric: 110V, 220 Volts
- Sewer: Public Sewer
- Water: Public
- Utilities for property: Cable Available, Electricity Connected
Green energy
- Energy efficient items: Construction
Community & HOA
Community
- Security: Key Card Entry, Secured Garage/Parking, Security Entrance, Smoke Detector(s)
- Subdivision: West Colfax
HOA
- Has HOA: Yes
- Amenities included: Elevator(s), Parking
- Services included: Insurance, Maintenance Grounds, Recycling, Sewer, Snow Removal, Trash, Water
- HOA fee: $470 monthly
- HOA name: Quitman Condos
- HOA phone: 720-364-0950
Location
- Region: Denver
Financial & listing details
- Price per square foot: $441/sqft
- Annual tax amount: $2,300
- Date on market: 8/27/2025
- Listing terms: Cash,Conventional,FHA,USDA Loan,VA Loan
- Exclusions: Staging Items
- Ownership: Builder
- Electric utility on property: Yes
Estimated market value
$472,000
$448,000 - $496,000
Not available
Price history
Price history
| Date | Event | Price |
|---|---|---|
| 9/15/2025 | Listed for sale | $472,500$441/sqft |
Source: | ||
| 10/2/2024 | Listing removed | $2,300$2/sqft |
Source: Zillow Rentals Report a problem | ||
| 10/1/2024 | Listed for rent | $2,300$2/sqft |
Source: Zillow Rentals Report a problem | ||
Public tax history
Public tax history
Tax history is unavailable.BuyAbility℠ payment
Est. payment
$3,120/mo
Principal & interest
$2304
HOA Fees
$470
Other costs
$347
Climate risks
Neighborhood: West Colfax
Nearby schools
GreatSchools rating
- 6/10Colfax Elementary SchoolGrades: PK-5Distance: 0.4 mi
- 5/10Lake Middle SchoolGrades: 6-8Distance: 0.8 mi
- 5/10North High SchoolGrades: 9-12Distance: 2 mi
Schools provided by the listing agent
- Elementary: Colfax
- Middle: Strive Lake
- High: North
- District: Denver 1
Source: REcolorado. This data may not be complete. We recommend contacting the local school district to confirm school assignments for this home.
- Loading
- Loading
