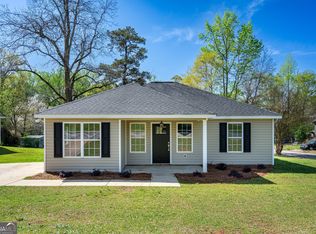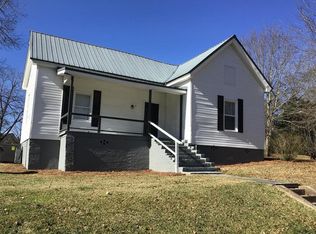Closed
$174,900
1208 Pool Mill St, Lagrange, GA 30241
3beds
1,120sqft
Single Family Residence
Built in 2006
8,276.4 Square Feet Lot
$177,400 Zestimate®
$156/sqft
$1,411 Estimated rent
Home value
$177,400
Estimated sales range
Not available
$1,411/mo
Zestimate® history
Loading...
Owner options
Explore your selling options
What's special
DON'T MISS THIS RARE OPPORTUNITY to own a fully renovated home that feels brand new! Originally built in 2006 and completely renovated, this spacious stepless ranch offers the perfect blend of modern updates and timeless comfort. This 3 bedrooms, 2 full baths, Brand new roof, Durable LifeProof flooring throughout, stylish updated lighting, All-new kitchen cabinets with solid surface stone countertops, New stainless steel appliances, Fresh, modern finishes throughout. Located in a convenient in-town location, this move-in-ready home is priced to sell and perfect for first-time buyers or those looking to downsize without sacrificing quality.
Zillow last checked: 8 hours ago
Listing updated: July 14, 2025 at 11:29am
Listed by:
Joel Upchurch 706-523-1702,
RE/MAX Results
Bought with:
Diamond Dudley, 375157
Grace Realty + Financial Group
Source: GAMLS,MLS#: 10543530
Facts & features
Interior
Bedrooms & bathrooms
- Bedrooms: 3
- Bathrooms: 2
- Full bathrooms: 2
- Main level bathrooms: 2
- Main level bedrooms: 3
Dining room
- Features: Dining Rm/Living Rm Combo
Kitchen
- Features: Breakfast Area, Solid Surface Counters
Heating
- Central
Cooling
- Ceiling Fan(s), Central Air
Appliances
- Included: Dishwasher, Microwave, Oven, Stainless Steel Appliance(s)
- Laundry: In Kitchen
Features
- Master On Main Level
- Flooring: Hardwood
- Basement: None
- Has fireplace: No
Interior area
- Total structure area: 1,120
- Total interior livable area: 1,120 sqft
- Finished area above ground: 1,120
- Finished area below ground: 0
Property
Parking
- Parking features: Assigned, Attached, Kitchen Level, Off Street, Parking Pad
- Has attached garage: Yes
- Has uncovered spaces: Yes
Features
- Levels: One
- Stories: 1
- Patio & porch: Porch
Lot
- Size: 8,276 sqft
- Features: Level
Details
- Parcel number: 0501C008001A
Construction
Type & style
- Home type: SingleFamily
- Architectural style: Ranch
- Property subtype: Single Family Residence
Materials
- Aluminum Siding, Vinyl Siding
- Roof: Composition
Condition
- Resale
- New construction: No
- Year built: 2006
Utilities & green energy
- Sewer: Public Sewer
- Water: Public
- Utilities for property: Cable Available, Electricity Available, High Speed Internet, Water Available
Community & neighborhood
Community
- Community features: None
Location
- Region: Lagrange
- Subdivision: Dunson Mills
Other
Other facts
- Listing agreement: Exclusive Right To Sell
Price history
| Date | Event | Price |
|---|---|---|
| 7/11/2025 | Sold | $174,900-2.6%$156/sqft |
Source: | ||
| 6/27/2025 | Pending sale | $179,500$160/sqft |
Source: | ||
| 6/13/2025 | Listed for sale | $179,500$160/sqft |
Source: | ||
Public tax history
| Year | Property taxes | Tax assessment |
|---|---|---|
| 2025 | $1,501 +42.4% | $55,040 +42.4% |
| 2024 | $1,054 +8.7% | $38,640 +8.7% |
| 2023 | $970 +2.4% | $35,560 +4.8% |
Find assessor info on the county website
Neighborhood: 30241
Nearby schools
GreatSchools rating
- 3/10Callaway Elementary SchoolGrades: PK-5Distance: 4.6 mi
- 6/10Gardner-Newman Middle SchoolGrades: 6-8Distance: 1.7 mi
- 7/10Lagrange High SchoolGrades: 9-12Distance: 1.7 mi
Schools provided by the listing agent
- Elementary: Callaway
- Middle: Gardner Newman
- High: Lagrange
Source: GAMLS. This data may not be complete. We recommend contacting the local school district to confirm school assignments for this home.
Get a cash offer in 3 minutes
Find out how much your home could sell for in as little as 3 minutes with a no-obligation cash offer.
Estimated market value$177,400
Get a cash offer in 3 minutes
Find out how much your home could sell for in as little as 3 minutes with a no-obligation cash offer.
Estimated market value
$177,400

