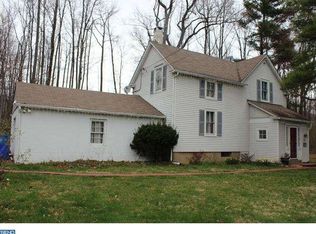Sold for $890,000
$890,000
1208 Pine Grove Rd, Yardley, PA 19067
4beds
4,169sqft
Single Family Residence
Built in 2023
2.29 Acres Lot
$1,022,700 Zestimate®
$213/sqft
$5,011 Estimated rent
Home value
$1,022,700
$961,000 - $1.09M
$5,011/mo
Zestimate® history
Loading...
Owner options
Explore your selling options
What's special
Reduced for quick sale! Beautifully crafted inside and out, this newly constructed Yardley home offers the serene, secluded living you’ve always wanted! Peacefully tucked on 2.28 acres of mostly wooded land, this stunning abode possesses impressive curb appeal you’re sure to love. Past the covered porch, step into a sophisticated 2-story foyer that blends neutral tones, elegant crown moldings, wainscoting, and rich hardwood flooring. Take your meals in the chandelier-lit dining room with scenic street views, or entertain by the inviting fireplace in the living area while you whip delectable snacks for your guests in the open gourmet kitchen. With a complement of stainless steel appliances, custom cabinetry, butler’s pantry, a large island, and granite countertops throughout, meal prep is surely a breeze. Four bedrooms await upstairs, including the generous primary suite with a walk-in closet and luxe 5-piece ensuite. As a bonus, there’s a convenient laundry area, a fully finished versatile basement, large exterior deck, and an attached 2-car garage. Plus, its fantastic location puts you near shopping, dining, entertainment, and major transportation routes. Come for a tour while it’s still available! The Construction has been completed and is ready for you to move in as soon as you want. Taxes listed are for the vacant land, buyer should contact Bucks County Board of Assessments if you have questions regarding the approximate taxes after construction is complete. Pictures with furniture have been virtually staged and pictures with green grass have been enhanced to show mature grass growth.
Zillow last checked: 8 hours ago
Listing updated: December 28, 2023 at 04:01pm
Listed by:
Bud Silcox 215-813-6828,
Keller Williams Real Estate - Bensalem,
Co-Listing Agent: Shelby Wintersteen 267-973-3110,
Keller Williams Real Estate - Bensalem
Bought with:
Marian Nawar, RS358525
Redfin
Source: Bright MLS,MLS#: PABU2050072
Facts & features
Interior
Bedrooms & bathrooms
- Bedrooms: 4
- Bathrooms: 4
- Full bathrooms: 2
- 1/2 bathrooms: 2
- Main level bathrooms: 1
Basement
- Area: 1269
Heating
- Forced Air, Propane
Cooling
- Central Air, Electric
Appliances
- Included: Microwave, Dishwasher, Water Heater
- Laundry: Upper Level
Features
- Ceiling Fan(s), Recessed Lighting, Walk-In Closet(s), Butlers Pantry, Crown Molding, Dining Area, Family Room Off Kitchen, Kitchen Island, Pantry, Soaking Tub, Bathroom - Stall Shower, Bar
- Flooring: Wood
- Basement: Finished
- Number of fireplaces: 1
- Fireplace features: Gas/Propane
Interior area
- Total structure area: 4,169
- Total interior livable area: 4,169 sqft
- Finished area above ground: 2,900
- Finished area below ground: 1,269
Property
Parking
- Total spaces: 2
- Parking features: Inside Entrance, Attached
- Attached garage spaces: 2
Accessibility
- Accessibility features: None
Features
- Levels: Two
- Stories: 2
- Pool features: None
- Has view: Yes
- View description: Trees/Woods
Lot
- Size: 2.29 Acres
- Features: Wooded
Details
- Additional structures: Above Grade, Below Grade
- Parcel number: 20050159001
- Zoning: R2
- Special conditions: Standard
Construction
Type & style
- Home type: SingleFamily
- Architectural style: Colonial
- Property subtype: Single Family Residence
Materials
- Frame, Vinyl Siding, Stone, CPVC/PVC
- Foundation: Concrete Perimeter
- Roof: Asphalt,Pitched,Metal
Condition
- Excellent
- New construction: Yes
- Year built: 2023
Utilities & green energy
- Sewer: Public Sewer
- Water: Public
Community & neighborhood
Location
- Region: Yardley
- Subdivision: None Available
- Municipality: LOWER MAKEFIELD TWP
Other
Other facts
- Listing agreement: Exclusive Right To Sell
- Listing terms: Cash,Conventional,FHA,VA Loan
- Ownership: Fee Simple
Price history
| Date | Event | Price |
|---|---|---|
| 8/31/2023 | Sold | $890,000-1%$213/sqft |
Source: | ||
| 7/12/2023 | Pending sale | $899,000$216/sqft |
Source: | ||
| 7/2/2023 | Price change | $899,000-2.8%$216/sqft |
Source: | ||
| 6/23/2023 | Price change | $925,000-2.5%$222/sqft |
Source: | ||
| 6/14/2023 | Price change | $949,000-4.6%$228/sqft |
Source: | ||
Public tax history
| Year | Property taxes | Tax assessment |
|---|---|---|
| 2025 | $13,504 +0.8% | $54,330 |
| 2024 | $13,401 +500.6% | $54,330 +447.7% |
| 2023 | $2,231 +2.2% | $9,920 |
Find assessor info on the county website
Neighborhood: 19067
Nearby schools
GreatSchools rating
- 7/10Makefield El SchoolGrades: K-5Distance: 1.2 mi
- 6/10William Penn Middle SchoolGrades: 6-8Distance: 1.4 mi
- 7/10Pennsbury High SchoolGrades: 9-12Distance: 3.1 mi
Schools provided by the listing agent
- District: Pennsbury
Source: Bright MLS. This data may not be complete. We recommend contacting the local school district to confirm school assignments for this home.

Get pre-qualified for a loan
At Zillow Home Loans, we can pre-qualify you in as little as 5 minutes with no impact to your credit score.An equal housing lender. NMLS #10287.
