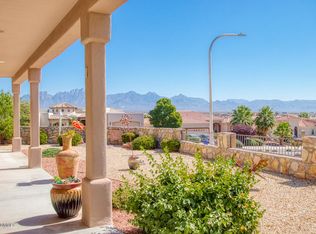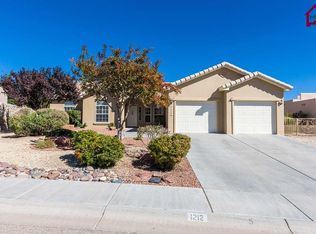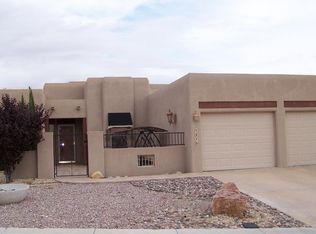1208 Percha Creek Way, Las Cruces, NM 88011 is a single family home that contains 2,329 sq ft and was built in 2002. It contains 3 bedrooms and 2 bathrooms.
The Zestimate for this house is $469,400. The Rent Zestimate for this home is $2,181/mo.
Sold on 06/13/25
Street View
Price Unknown
1208 Percha Creek Way, Las Cruces, NM 88011
3beds
2baths
2,329sqft
SingleFamily
Built in 2002
0.28 Acres Lot
$469,400 Zestimate®
$--/sqft
$2,181 Estimated rent
Home value
$469,400
$418,000 - $526,000
$2,181/mo
Zestimate® history
Loading...
Owner options
Explore your selling options
What's special
Facts & features
Interior
Bedrooms & bathrooms
- Bedrooms: 3
- Bathrooms: 2
Heating
- Forced air
Interior area
- Total interior livable area: 2,329 sqft
Property
Parking
- Parking features: Garage - Attached
Features
- Exterior features: Stucco
Lot
- Size: 0.28 Acres
Details
- Parcel number: 4009133347240
Construction
Type & style
- Home type: SingleFamily
Materials
- Roof: Composition
Condition
- Year built: 2002
Community & neighborhood
Location
- Region: Las Cruces
Price history
| Date | Event | Price |
|---|---|---|
| 6/13/2025 | Sold | -- |
Source: Agent Provided | ||
| 5/17/2025 | Pending sale | $485,000$208/sqft |
Source: SNMMLS #2500109 | ||
| 4/18/2025 | Price change | $485,000-3%$208/sqft |
Source: SNMMLS #2500109 | ||
| 2/25/2025 | Price change | $500,000-4.8%$215/sqft |
Source: SNMMLS #2500109 | ||
| 1/16/2025 | Listed for sale | $525,000$225/sqft |
Source: SNMMLS #2500109 | ||
Public tax history
| Year | Property taxes | Tax assessment |
|---|---|---|
| 2024 | $3,319 +1.4% | $108,971 +3% |
| 2023 | $3,272 +1.6% | $105,797 +3% |
| 2022 | $3,222 +3.4% | $102,716 +3% |
Find assessor info on the county website
Neighborhood: Sonoma Ranch South
Nearby schools
GreatSchools rating
- 9/10Desert Hills Elementary SchoolGrades: PK-5Distance: 0.7 mi
- 8/10Camino Real Middle SchoolGrades: 6-8Distance: 1.1 mi
- 6/10Onate High SchoolGrades: 9-12Distance: 3.4 mi
Sell for more on Zillow
Get a free Zillow Showcase℠ listing and you could sell for .
$469,400
2% more+ $9,388
With Zillow Showcase(estimated)
$478,788

