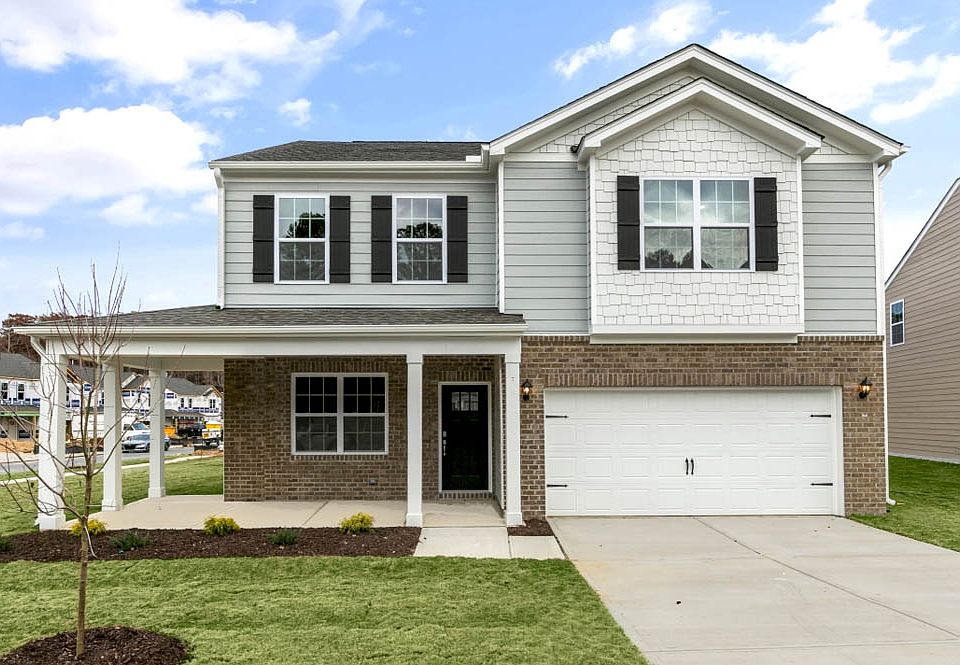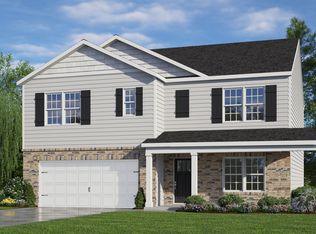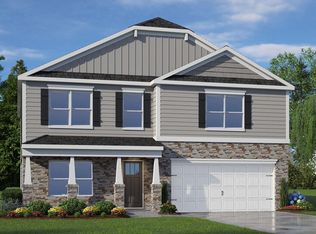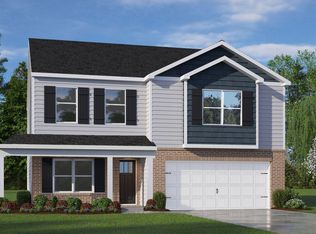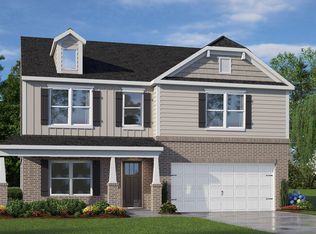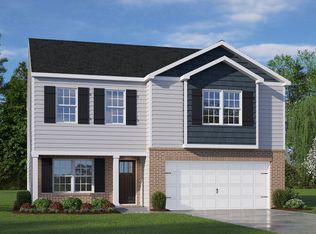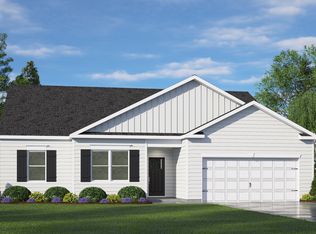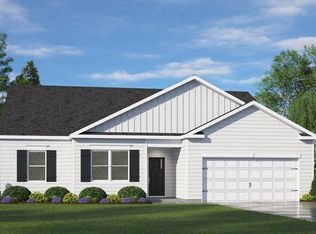1208 Pavo Path, Wendell, NC 27591
What's special
- 240 days |
- 86 |
- 5 |
Zillow last checked: 8 hours ago
Listing updated: November 23, 2025 at 11:46pm
Sam DeStefano 919-903-6506,
DR Horton-Terramor Homes, LLC
Travel times
Schedule tour
Select your preferred tour type — either in-person or real-time video tour — then discuss available options with the builder representative you're connected with.
Facts & features
Interior
Bedrooms & bathrooms
- Bedrooms: 4
- Bathrooms: 2
- Full bathrooms: 2
Heating
- Forced Air, Natural Gas, Zoned
Cooling
- Electric, Zoned
Appliances
- Included: Dishwasher, Free-Standing Gas Range, Gas Cooktop, Gas Water Heater, Microwave, Tankless Water Heater
- Laundry: Electric Dryer Hookup, Inside, Laundry Room, Main Level, Washer Hookup
Features
- Bathtub/Shower Combination, Double Vanity, Eat-in Kitchen, High Ceilings, Kitchen Island, Open Floorplan, Pantry, Master Downstairs, Quartz Counters, Separate Shower, Smart Home, Smooth Ceilings, Walk-In Closet(s), Walk-In Shower, Wired for Data
- Flooring: Carpet, Laminate, Vinyl
- Windows: Insulated Windows, Low-Emissivity Windows, Screens, Shutters
- Has fireplace: No
- Common walls with other units/homes: No Common Walls
Interior area
- Total structure area: 1,891
- Total interior livable area: 1,891 sqft
- Finished area above ground: 1,891
- Finished area below ground: 0
Property
Parking
- Total spaces: 4
- Parking features: Concrete, Driveway, Garage, Garage Door Opener
- Attached garage spaces: 2
- Uncovered spaces: 2
Features
- Levels: One
- Stories: 1
- Patio & porch: Covered, Porch
- Exterior features: Rain Gutters
- Pool features: Swimming Pool Com/Fee, Community
- Has view: Yes
- View description: Neighborhood
Lot
- Features: Cul-De-Sac, Landscaped
Details
- Parcel number: TBD
- Special conditions: Standard
Construction
Type & style
- Home type: SingleFamily
- Architectural style: Traditional
- Property subtype: Single Family Residence, Residential
Materials
- Fiber Cement, Stone
- Foundation: Slab
- Roof: Shingle
Condition
- New construction: Yes
- Year built: 2024
- Major remodel year: 2024
Details
- Builder name: D.R. Horton
Utilities & green energy
- Sewer: Public Sewer
- Water: Public
Community & HOA
Community
- Features: Pool, Sidewalks
- Subdivision: Anderson Farm
HOA
- Has HOA: Yes
- Amenities included: Pool, Trail(s)
- Services included: None
- HOA fee: $360 semi-annually
- Additional fee info: Second HOA Fee $500 One Time
Location
- Region: Wendell
Financial & listing details
- Price per square foot: $206/sqft
- Date on market: 4/15/2025
About the community
Source: DR Horton
12 homes in this community
Available homes
| Listing | Price | Bed / bath | Status |
|---|---|---|---|
Current home: 1208 Pavo Path | $389,000 | 4 bed / 2 bath | Available |
| 1209 Pavo Path | $369,950 | 4 bed / 3 bath | Available |
| 821 Canis Minor Rd | $379,950 | 3 bed / 3 bath | Available |
| 1204 Pavo Path | $399,990 | 4 bed / 3 bath | Available |
| 1220 Pavo Path | $399,990 | 4 bed / 2 bath | Available |
| 1317 Pavo Path | $402,000 | 4 bed / 3 bath | Available |
| 817 Canis Minor Rd | $404,900 | 5 bed / 3 bath | Available |
| 1244 Pavo Path | $409,900 | 5 bed / 3 bath | Available |
| 1321 Pavo Path | $410,000 | 4 bed / 3 bath | Available |
| 1316 Pavo Path | $426,750 | 4 bed / 3 bath | Available |
| 1324 Pavo Path | $433,750 | 4 bed / 3 bath | Available |
| 1325 Pavo Path | $444,750 | 5 bed / 3 bath | Available |
Source: DR Horton
Contact builder

By pressing Contact builder, you agree that Zillow Group and other real estate professionals may call/text you about your inquiry, which may involve use of automated means and prerecorded/artificial voices and applies even if you are registered on a national or state Do Not Call list. You don't need to consent as a condition of buying any property, goods, or services. Message/data rates may apply. You also agree to our Terms of Use.
Learn how to advertise your homesEstimated market value
$388,100
$369,000 - $408,000
Not available
Price history
| Date | Event | Price |
|---|---|---|
| 10/2/2025 | Price change | $389,000-1.1%$206/sqft |
Source: | ||
| 9/10/2025 | Price change | $393,4000%$208/sqft |
Source: | ||
| 9/9/2025 | Price change | $393,490-3.9%$208/sqft |
Source: | ||
| 7/11/2025 | Price change | $409,400-1.2%$216/sqft |
Source: | ||
| 6/2/2025 | Price change | $414,400+0.5%$219/sqft |
Source: | ||
Public tax history
Monthly payment
Neighborhood: 27591
Nearby schools
GreatSchools rating
- 4/10Wendell ElementaryGrades: K-5Distance: 1 mi
- 6/10Wendell MiddleGrades: 6-8Distance: 1.4 mi
- 5/10East Wake High SchoolGrades: 9-12Distance: 2.8 mi
Schools provided by the builder
- Elementary: Carver Elementary
- Middle: Wendell Middle
- High: East Wake High
- District: Wake County Schools
Source: DR Horton. This data may not be complete. We recommend contacting the local school district to confirm school assignments for this home.
