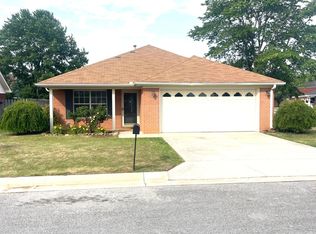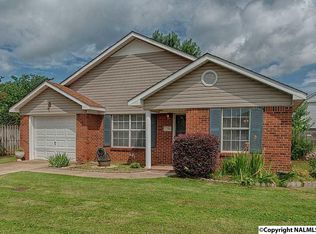Sold for $209,900
$209,900
1208 Palisade Ct SW, Decatur, AL 35603
2beds
1,239sqft
Single Family Residence
Built in 1996
7,131.15 Square Feet Lot
$211,100 Zestimate®
$169/sqft
$1,201 Estimated rent
Home value
$211,100
$198,000 - $222,000
$1,201/mo
Zestimate® history
Loading...
Owner options
Explore your selling options
What's special
This beautiful 2 bedroom 2 bathroom home on a cul-da-sac is move-in ready!! You will love that this home has no capet. This open floor plan with high ceilings gives a spacious feeling throughout. The family room with vaulted ceiling and cornered gas log fireplace is the perfect place to settle at the end of the day. The double car garage is oversized for all your storage needs. The private back yard is awesome for entertaining with two patios, one with a pergola and one with a fire pit, also a small pond with a fountain. This home has a new roof with ridge vents, windows that are 3 years old and HVAC 4 years old. At this price this one won't last long. Call for your appointment today!!!
Zillow last checked: 8 hours ago
Listing updated: September 18, 2023 at 06:46am
Listed by:
Pam Garland 256-654-9962,
RE/MAX Platinum
Bought with:
Josh Rumble, 92763
BrickDriven Realty
Source: ValleyMLS,MLS#: 1838509
Facts & features
Interior
Bedrooms & bathrooms
- Bedrooms: 2
- Bathrooms: 2
- Full bathrooms: 1
- 3/4 bathrooms: 1
Primary bedroom
- Features: Ceiling Fan(s), Vaulted Ceiling(s), Walk-In Closet(s)
- Level: First
- Area: 182
- Dimensions: 13 x 14
Bedroom 2
- Features: Ceiling Fan(s), Vaulted Ceiling(s), LVP
- Level: First
- Area: 169
- Dimensions: 13 x 13
Kitchen
- Features: Tile
- Level: First
- Area: 99
- Dimensions: 9 x 11
Living room
- Features: Ceiling Fan(s), Fireplace, Tile, Vaulted Ceiling(s)
- Level: First
- Area: 266
- Dimensions: 14 x 19
Laundry room
- Level: First
- Area: 50
- Dimensions: 5 x 10
Heating
- Central 1
Cooling
- Central 1
Appliances
- Included: Dishwasher, Microwave, Range, Refrigerator
Features
- Has basement: No
- Number of fireplaces: 1
- Fireplace features: Gas Log, One
Interior area
- Total interior livable area: 1,239 sqft
Property
Features
- Levels: One
- Stories: 1
Lot
- Size: 7,131 sqft
- Dimensions: 59.8 x 119.25
Details
- Parcel number: 0208274000167.000
Construction
Type & style
- Home type: SingleFamily
- Architectural style: Ranch
- Property subtype: Single Family Residence
Materials
- Foundation: Slab
Condition
- New construction: No
- Year built: 1996
Utilities & green energy
- Sewer: Public Sewer
- Water: Public
Community & neighborhood
Location
- Region: Decatur
- Subdivision: Columns West
Other
Other facts
- Listing agreement: Agency
Price history
| Date | Event | Price |
|---|---|---|
| 9/15/2023 | Sold | $209,900$169/sqft |
Source: | ||
| 8/17/2023 | Pending sale | $209,900$169/sqft |
Source: | ||
| 8/16/2023 | Price change | $209,900-4.5%$169/sqft |
Source: | ||
| 7/26/2023 | Pending sale | $219,900$177/sqft |
Source: | ||
| 7/10/2023 | Listed for sale | $219,900+91.2%$177/sqft |
Source: | ||
Public tax history
| Year | Property taxes | Tax assessment |
|---|---|---|
| 2024 | $582 -0.8% | $17,600 +12.2% |
| 2023 | $587 +5.3% | $15,680 +5.1% |
| 2022 | $557 +16.6% | $14,920 +15.8% |
Find assessor info on the county website
Neighborhood: 35603
Nearby schools
GreatSchools rating
- 4/10Julian Harris Elementary SchoolGrades: PK-5Distance: 0.6 mi
- 6/10Cedar Ridge Middle SchoolGrades: 6-8Distance: 2 mi
- 7/10Austin High SchoolGrades: 10-12Distance: 1.4 mi
Schools provided by the listing agent
- Elementary: Julian Harris Elementary
- Middle: Austin Middle
- High: Austin
Source: ValleyMLS. This data may not be complete. We recommend contacting the local school district to confirm school assignments for this home.
Get pre-qualified for a loan
At Zillow Home Loans, we can pre-qualify you in as little as 5 minutes with no impact to your credit score.An equal housing lender. NMLS #10287.
Sell for more on Zillow
Get a Zillow Showcase℠ listing at no additional cost and you could sell for .
$211,100
2% more+$4,222
With Zillow Showcase(estimated)$215,322

