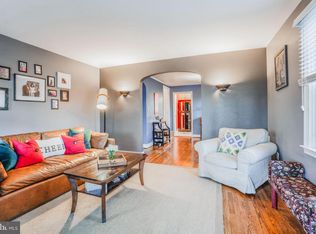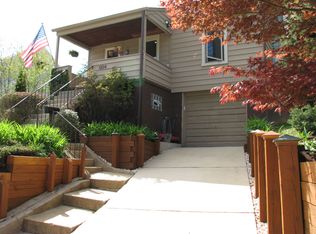Sold for $337,000
$337,000
1208 Overbrook Rd, Idlewylde, MD 21239
3beds
1,309sqft
Single Family Residence
Built in 1943
8,586 Square Feet Lot
$338,500 Zestimate®
$257/sqft
$2,489 Estimated rent
Home value
$338,500
$308,000 - $369,000
$2,489/mo
Zestimate® history
Loading...
Owner options
Explore your selling options
What's special
This charming Cape Cod, nestled just across Regester Ave from the community park, is ready for its next chapter—with you! Step inside to discover two generously sized bedrooms and a full bath on the main level, offering comfort and convenience. Upstairs, you'll find a spacious third bedroom, perfect for a primary suite, guest room, or home office. The large eat-in kitchen has plenty of room to gather, or customize with an island to suit your style. Head downstairs to enjoy a finished basement complete with a second full bathroom, laundry area, and extra living space—ideal for a rec room, gym, or den. Step outside to the covered, screened-in porch for bug-free al fresco dining, or unwind in the terraced backyard that’s perfect for gardening, entertaining, or simply soaking up the sun. With so many updates already completed, you can easily make this home your own. Located in the vibrant Idlewylde neighborhood, you’ll enjoy access to Baltimore County Schools, nearby shops, restaurants, and entertainment. Plus, you’re just minutes from 695, I-83, Towson, and downtown Baltimore.
Zillow last checked: 8 hours ago
Listing updated: June 06, 2025 at 08:32am
Listed by:
Bryan Schafer 443-928-0099,
Compass,
Listing Team: Elite Partners
Bought with:
Nancy Hofmann, 22727
Compass
Source: Bright MLS,MLS#: MDBC2123472
Facts & features
Interior
Bedrooms & bathrooms
- Bedrooms: 3
- Bathrooms: 2
- Full bathrooms: 2
- Main level bathrooms: 1
- Main level bedrooms: 2
Basement
- Area: 1009
Heating
- Forced Air, Natural Gas
Cooling
- Ceiling Fan(s), Central Air, Electric
Appliances
- Included: Gas Water Heater
Features
- Doors: Storm Door(s)
- Windows: Double Pane Windows, Screens
- Basement: Other
- Has fireplace: No
Interior area
- Total structure area: 2,018
- Total interior livable area: 1,309 sqft
- Finished area above ground: 1,009
- Finished area below ground: 300
Property
Parking
- Total spaces: 1
- Parking features: Basement, Garage Faces Front, Garage Door Opener, Concrete, Off Street, On Street, Driveway, Attached
- Attached garage spaces: 1
- Has uncovered spaces: Yes
Accessibility
- Accessibility features: None
Features
- Levels: One and One Half
- Stories: 1
- Patio & porch: Porch, Screened
- Pool features: None
Lot
- Size: 8,586 sqft
- Dimensions: 1.00 x
- Features: Landscaped
Details
- Additional structures: Above Grade, Below Grade
- Parcel number: 04090911890140
- Zoning: 010
- Special conditions: Standard
Construction
Type & style
- Home type: SingleFamily
- Architectural style: Cape Cod
- Property subtype: Single Family Residence
Materials
- Aluminum Siding
- Foundation: Block
- Roof: Asphalt
Condition
- New construction: No
- Year built: 1943
Utilities & green energy
- Sewer: Public Sewer
- Water: Public
- Utilities for property: Natural Gas Available, Sewer Available, Water Available, Electricity Available
Community & neighborhood
Location
- Region: Idlewylde
- Subdivision: Idlewylde
Other
Other facts
- Listing agreement: Exclusive Agency
- Listing terms: Cash,Conventional,FHA,VA Loan
- Ownership: Fee Simple
Price history
| Date | Event | Price |
|---|---|---|
| 6/6/2025 | Sold | $337,000+0.6%$257/sqft |
Source: | ||
| 4/15/2025 | Pending sale | $335,000$256/sqft |
Source: | ||
| 4/10/2025 | Listed for sale | $335,000+4.7%$256/sqft |
Source: | ||
| 10/15/2021 | Sold | $320,000-3%$244/sqft |
Source: | ||
| 9/19/2021 | Pending sale | $330,000$252/sqft |
Source: | ||
Public tax history
| Year | Property taxes | Tax assessment |
|---|---|---|
| 2025 | $4,299 +33.2% | $297,300 +11.7% |
| 2024 | $3,227 +13.2% | $266,233 +13.2% |
| 2023 | $2,850 +15.2% | $235,167 +15.2% |
Find assessor info on the county website
Neighborhood: 21239
Nearby schools
GreatSchools rating
- 9/10Stoneleigh Elementary SchoolGrades: K-5Distance: 0.8 mi
- 6/10Dumbarton Middle SchoolGrades: 6-8Distance: 1.3 mi
- 9/10Towson High Law & Public PolicyGrades: 9-12Distance: 1.4 mi
Schools provided by the listing agent
- High: Towson High Law & Public Policy
- District: Baltimore County Public Schools
Source: Bright MLS. This data may not be complete. We recommend contacting the local school district to confirm school assignments for this home.
Get pre-qualified for a loan
At Zillow Home Loans, we can pre-qualify you in as little as 5 minutes with no impact to your credit score.An equal housing lender. NMLS #10287.

