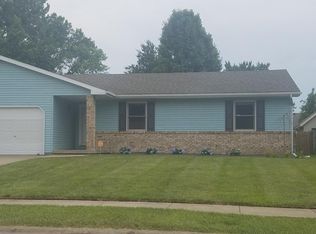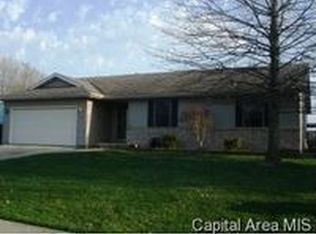Sold for $215,750 on 07/15/24
$215,750
1208 Old Crows Way, Springfield, IL 62712
3beds
1,436sqft
Single Family Residence, Residential
Built in 1994
10,220 Square Feet Lot
$230,500 Zestimate®
$150/sqft
$1,787 Estimated rent
Home value
$230,500
$207,000 - $256,000
$1,787/mo
Zestimate® history
Loading...
Owner options
Explore your selling options
What's special
MANY Updates including NEW Popular White Shaker Style Kitchen Cabinets, New Refrigerator and Dishwasher/2019, Both Bathrooms New with Primary Bathroom Boasting an Onyx Shower w/Bench and Custom Surround in Guest Bath with New Luxury Vinyl Tile/2019 in Both Baths. The Washer and Dryer Stay that Were New in 2020. New Covered Gutters in 2020. Crisp White Trim and Interior Doors and New Front Entry/Storm Door Makes This Home Stand Out! Large Fenced Back Yard with Mature Trees. Storage Shed. Level Pay Utilities only $189.00/month! Located in Chatham School District with Easy Access to I-55 and Near UIS/Lincolnland in an Area of New Businesses. *No Property Taxes Due to Veteran Status* Pre-Inspected and Selling as Reported.
Zillow last checked: 8 hours ago
Listing updated: July 18, 2024 at 01:01pm
Listed by:
Joshua F Kruse Offc:217-787-7000,
The Real Estate Group, Inc.
Bought with:
Joshua F Kruse, 475144896
The Real Estate Group, Inc.
Source: RMLS Alliance,MLS#: CA1029454 Originating MLS: Capital Area Association of Realtors
Originating MLS: Capital Area Association of Realtors

Facts & features
Interior
Bedrooms & bathrooms
- Bedrooms: 3
- Bathrooms: 2
- Full bathrooms: 2
Bedroom 1
- Level: Main
- Dimensions: 14ft 11in x 12ft 7in
Bedroom 2
- Level: Main
- Dimensions: 13ft 11in x 10ft 1in
Bedroom 3
- Level: Main
- Dimensions: 13ft 1in x 10ft 11in
Other
- Level: Main
- Dimensions: 11ft 0in x 9ft 6in
Kitchen
- Level: Main
- Dimensions: 12ft 2in x 11ft 1in
Living room
- Level: Main
- Dimensions: 16ft 7in x 16ft 1in
Main level
- Area: 1436
Heating
- Electric, Forced Air, Heat Pump
Cooling
- Central Air, Heat Pump
Appliances
- Included: Dishwasher, Disposal, Dryer, Range Hood, Range, Refrigerator, Washer
Features
- Vaulted Ceiling(s), Solid Surface Counter, Ceiling Fan(s)
- Windows: Blinds
- Basement: Crawl Space,None
- Number of fireplaces: 1
- Fireplace features: Living Room, Wood Burning
Interior area
- Total structure area: 1,436
- Total interior livable area: 1,436 sqft
Property
Parking
- Total spaces: 2
- Parking features: Attached, Paved
- Attached garage spaces: 2
Features
- Patio & porch: Deck
Lot
- Size: 10,220 sqft
- Dimensions: 70 x 146
- Features: Level
Details
- Additional structures: Shed(s)
- Parcel number: 22340205005
Construction
Type & style
- Home type: SingleFamily
- Architectural style: Ranch
- Property subtype: Single Family Residence, Residential
Materials
- Brick, Vinyl Siding
- Foundation: Block
- Roof: Shingle
Condition
- New construction: No
- Year built: 1994
Utilities & green energy
- Sewer: Public Sewer
- Water: Public
- Utilities for property: Cable Available
Community & neighborhood
Location
- Region: Springfield
- Subdivision: Crows Mill
Other
Other facts
- Road surface type: Paved
Price history
| Date | Event | Price |
|---|---|---|
| 7/15/2024 | Sold | $215,750+2.8%$150/sqft |
Source: | ||
| 6/9/2024 | Pending sale | $209,900$146/sqft |
Source: | ||
| 6/5/2024 | Listed for sale | $209,900+38.1%$146/sqft |
Source: | ||
| 5/10/2019 | Sold | $152,000+4.1%$106/sqft |
Source: | ||
| 1/11/2019 | Sold | $146,000-0.9%$102/sqft |
Source: | ||
Public tax history
| Year | Property taxes | Tax assessment |
|---|---|---|
| 2024 | -- | $61,632 +9.5% |
| 2023 | -- | $56,295 +6.1% |
| 2022 | -- | $53,057 +3.9% |
Find assessor info on the county website
Neighborhood: 62712
Nearby schools
GreatSchools rating
- 6/10Glenwood Intermediate SchoolGrades: 5-6Distance: 2.7 mi
- 7/10Glenwood Middle SchoolGrades: 7-8Distance: 2.8 mi
- 7/10Glenwood High SchoolGrades: 9-12Distance: 3.1 mi

Get pre-qualified for a loan
At Zillow Home Loans, we can pre-qualify you in as little as 5 minutes with no impact to your credit score.An equal housing lender. NMLS #10287.

