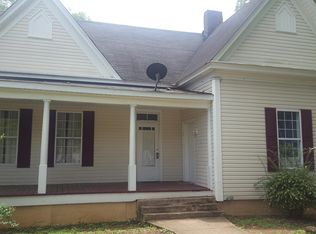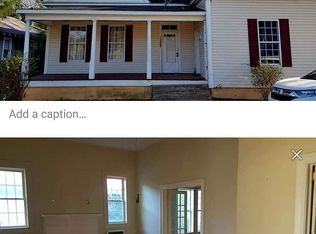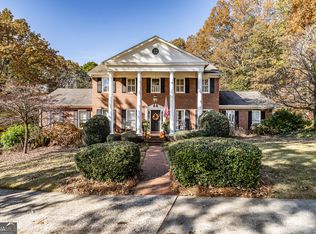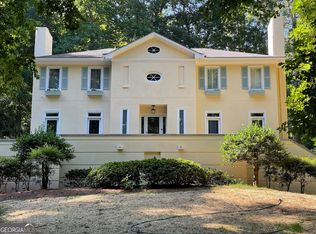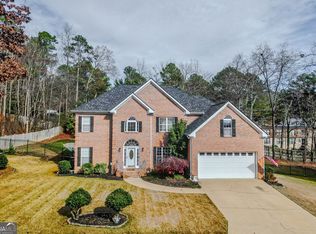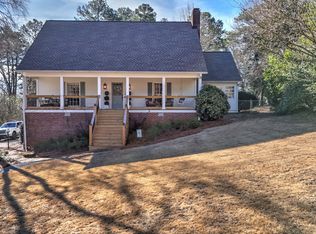**ZONED RESIDENTIAL or COMMERCIAL** Timeless Elegance Meets Modern Innovation in the Heart of Downtown Rome! Step into this exquisite 6-bedroom, 3.5-bath estate, a masterpiece built in 1930, radiating nearly a century of character and charm while boasting the finest modern upgrades. Nestled on a prime corner lot with three sides of street frontage, this unique property offers unparalleled flexibility with its approved NOC zoning, allowing you to seamlessly transition between a single-family residence and LIGHT OFFICE, BED & BREAKFAST or RETAIL use. Whether you're seeking a luxurious home or a savvy commercial investment, this property delivers. From the moment you approach, the solid wood columns and expansive front porch set the tone for the craftsmanship within. The home has been meticulously updated, featuring new cement siding, a new roof, new electrical and plumbing, new HVAC, and solar panels that power the entire home. With new windows throughout (save for three that retain their original charm), this residence is as energy-efficient as it is breathtaking. Inside, the natural light pours into every corner, highlighting the seamless blend of historic details and modern luxury. Host lavish dinners in the formal dining room, which comfortably seats 16 or more, or unwind in the library lounge with your favorite novel. For those who work from home, the private study provides an inspiring and tranquil retreat. The chef's kitchen is an entertainer's dream, equipped with industrial-grade appliances, ample counter space, and a layout designed for catering or large gatherings. Upstairs, the owner's suite is a sanctuary, featuring a spa-like bath adorned with wall-to-wall marble and a massive walk-in closet with a separate dressing room. This property's versatility doesn't stop there. The level lot includes a 2-bedroom guest house or workshop waiting for your creative touch. Perfect for multigenerational living or as a potential rental, this space offers endless possibilities. The built-in blower and wood-burning stove add to the home's warmth and charm, making it a cozy retreat during the cooler months. Located just steps from downtown Rome, you'll enjoy walking to local shops, restaurants, and attractions. With no HOA restrictions and the added benefit of 12,000+ daily cars passing by, this property is as practical as it is picturesque. Don't miss this rare opportunity to own a piece of history, without being in a historic district, that perfectly blends classic charm with modern innovation. Your dream home or business venture awaits!
Active
$547,900
1208 N Broad St NE, Rome, GA 30161
6beds
4,200sqft
Est.:
Single Family Residence
Built in 1930
0.3 Acres Lot
$-- Zestimate®
$130/sqft
$-- HOA
What's special
New roofSolid wood columnsNew cement sidingIndustrial-grade appliancesAmple counter spaceBuilt-in blowerLibrary lounge
- 430 days |
- 594 |
- 37 |
Zillow last checked: 8 hours ago
Listing updated: December 31, 2025 at 01:41pm
Listed by:
Mark Spain 770-886-9000,
Mark Spain Real Estate,
Renee Stutts 404-695-8087,
Mark Spain Real Estate
Source: GAMLS,MLS#: 10419049
Tour with a local agent
Facts & features
Interior
Bedrooms & bathrooms
- Bedrooms: 6
- Bathrooms: 4
- Full bathrooms: 3
- 1/2 bathrooms: 1
- Main level bathrooms: 1
- Main level bedrooms: 3
Rooms
- Room types: Bonus Room, Family Room, Foyer, Laundry, Library, Office, Other
Dining room
- Features: Seats 12+, Separate Room
Kitchen
- Features: Breakfast Area, Kitchen Island, Pantry, Solid Surface Counters
Heating
- Central, Forced Air, Heat Pump
Cooling
- Ceiling Fan(s), Central Air
Appliances
- Included: Double Oven, Other, Refrigerator
- Laundry: Other, Upper Level
Features
- Bookcases, High Ceilings, Other, Walk-In Closet(s)
- Flooring: Carpet, Hardwood, Tile
- Windows: Bay Window(s), Double Pane Windows
- Basement: Crawl Space
- Number of fireplaces: 2
- Fireplace features: Other, Wood Burning Stove
- Common walls with other units/homes: No Common Walls
Interior area
- Total structure area: 4,200
- Total interior livable area: 4,200 sqft
- Finished area above ground: 4,200
- Finished area below ground: 0
Video & virtual tour
Property
Parking
- Total spaces: 3
- Parking features: Off Street
Features
- Levels: Three Or More
- Stories: 3
- Patio & porch: Patio, Porch
- Fencing: Back Yard,Chain Link,Front Yard,Privacy,Wood
- Has view: Yes
- View description: City
- Body of water: None
Lot
- Size: 0.3 Acres
- Features: Corner Lot, Level, Other, Sloped
- Residential vegetation: Wooded
Details
- Additional structures: Guest House, Workshop
- Parcel number: J13O 032
Construction
Type & style
- Home type: SingleFamily
- Architectural style: Traditional,Victorian
- Property subtype: Single Family Residence
Materials
- Concrete
- Foundation: Block, Pillar/Post/Pier
- Roof: Composition,Other
Condition
- Resale
- New construction: No
- Year built: 1930
Utilities & green energy
- Electric: 220 Volts
- Sewer: Public Sewer
- Water: Public
- Utilities for property: Cable Available, Electricity Available, Natural Gas Available, Phone Available, Sewer Available, Water Available
Green energy
- Energy efficient items: Insulation, Thermostat
- Energy generation: Solar
Community & HOA
Community
- Features: Walk To Schools, Near Shopping
- Security: Smoke Detector(s)
- Subdivision: None
HOA
- Has HOA: No
- Services included: None
Location
- Region: Rome
Financial & listing details
- Price per square foot: $130/sqft
- Tax assessed value: $374,039
- Annual tax amount: $4,320
- Date on market: 12/5/2024
- Cumulative days on market: 431 days
- Listing agreement: Exclusive Right To Sell
- Listing terms: Cash,Conventional,FHA,VA Loan
- Electric utility on property: Yes
Estimated market value
Not available
Estimated sales range
Not available
$2,460/mo
Price history
Price history
| Date | Event | Price |
|---|---|---|
| 10/22/2025 | Price change | $547,900-0.2%$130/sqft |
Source: | ||
| 8/14/2025 | Price change | $548,900-0.2%$131/sqft |
Source: | ||
| 4/29/2025 | Price change | $549,900-4.1%$131/sqft |
Source: | ||
| 3/20/2025 | Price change | $573,499-10%$137/sqft |
Source: | ||
| 2/26/2025 | Price change | $637,199-2%$152/sqft |
Source: | ||
Public tax history
Public tax history
| Year | Property taxes | Tax assessment |
|---|---|---|
| 2024 | $5,299 +4.3% | $149,616 +3.4% |
| 2023 | $5,082 +302.6% | $144,738 +234.8% |
| 2022 | $1,262 +16.1% | $43,232 +25.5% |
Find assessor info on the county website
BuyAbility℠ payment
Est. payment
$3,200/mo
Principal & interest
$2583
Property taxes
$425
Home insurance
$192
Climate risks
Neighborhood: 30161
Nearby schools
GreatSchools rating
- 2/10Main Elementary SchoolGrades: PK-6Distance: 0.3 mi
- 5/10Rome Middle SchoolGrades: 7-8Distance: 1.8 mi
- 6/10Rome High SchoolGrades: 9-12Distance: 1.7 mi
Schools provided by the listing agent
- Elementary: Main
- Middle: Rome
- High: Rome
Source: GAMLS. This data may not be complete. We recommend contacting the local school district to confirm school assignments for this home.
- Loading
- Loading
