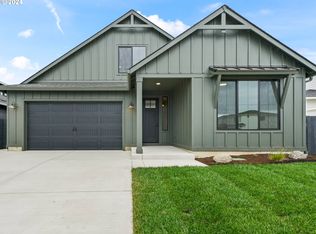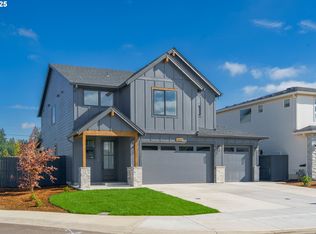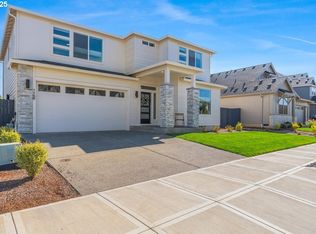Sold
$750,000
1208 N 44th Pl, Ridgefield, WA 98642
4beds
2,464sqft
Residential, Single Family Residence
Built in 2024
8,276.4 Square Feet Lot
$747,000 Zestimate®
$304/sqft
$3,299 Estimated rent
Home value
$747,000
$710,000 - $792,000
$3,299/mo
Zestimate® history
Loading...
Owner options
Explore your selling options
What's special
Stunning Grandview Floor Plan – Modern 2-Story Living in a Prime Location!This beautifully designed home offers 3 spacious bedrooms, 2.5 baths, a versatile upstairs rec room (or 4th large bedroom), and a main-level den—perfect for remote work or guest space. Enjoy high-end finishes throughout, including quartz countertops, luxury vinyl plank flooring, and stylish black hardware. The gourmet kitchen features premium KitchenAid appliances with an induction range, upgraded cabinetry, and an open layout ideal for entertaining.The luxurious primary suite boasts a freestanding soaking tub, mud-set tile shower, dual vanities, and a generous walk-in closet. Step outside to a fully landscaped front and backyard with sprinklers and a covered patio—ideal for year-round enjoyment. Just steps from the neighborhood playground and walking trails!This ENERGY STAR NextGen certified home includes a heat pump with advanced Rheia ducting for superior climate control and comfort. Comes complete with a 2-10 Home Warranty and builder's 2-year workmanship warranty for peace of mind.Limited-time buyer incentives available on select homes—maximize savings by using a preferred lender.
Zillow last checked: 9 hours ago
Listing updated: September 13, 2025 at 10:25am
Listed by:
Husten Pettet 720-879-2708,
New Tradition Realty Inc
Bought with:
Lisa Nguyen, 25006195
Handris Realty Company
Source: RMLS (OR),MLS#: 753515486
Facts & features
Interior
Bedrooms & bathrooms
- Bedrooms: 4
- Bathrooms: 3
- Full bathrooms: 2
- Partial bathrooms: 1
- Main level bathrooms: 1
Primary bedroom
- Level: Upper
Bedroom 2
- Level: Upper
Bedroom 3
- Level: Upper
Dining room
- Level: Main
Family room
- Level: Main
Kitchen
- Level: Main
Living room
- Level: Main
Heating
- ENERGY STAR Qualified Equipment, Forced Air 95 Plus
Cooling
- ENERGY STAR Qualified Equipment, Heat Pump
Appliances
- Included: Dishwasher, Disposal, ENERGY STAR Qualified Appliances, Free-Standing Range, Microwave, Plumbed For Ice Maker, Range Hood, Stainless Steel Appliance(s), Electric Water Heater, ENERGY STAR Qualified Water Heater
- Laundry: Laundry Room
Features
- Quartz, Soaking Tub, Kitchen Island, Pantry
- Flooring: Laminate, Wall to Wall Carpet
- Windows: Double Pane Windows, Vinyl Frames
- Basement: Crawl Space
- Number of fireplaces: 1
- Fireplace features: Electric
Interior area
- Total structure area: 2,464
- Total interior livable area: 2,464 sqft
Property
Parking
- Total spaces: 2
- Parking features: Driveway, Garage Door Opener, Attached
- Attached garage spaces: 2
- Has uncovered spaces: Yes
Features
- Levels: Two
- Stories: 2
- Patio & porch: Covered Patio, Porch
- Exterior features: Yard
- Fencing: Fenced
Lot
- Size: 8,276 sqft
- Features: Level, Sprinkler, SqFt 7000 to 9999
Details
- Parcel number: 986066361
Construction
Type & style
- Home type: SingleFamily
- Property subtype: Residential, Single Family Residence
Materials
- Cement Siding
- Foundation: Concrete Perimeter, Pillar/Post/Pier
- Roof: Composition
Condition
- New Construction
- New construction: Yes
- Year built: 2024
Details
- Warranty included: Yes
Utilities & green energy
- Sewer: Public Sewer
- Water: Public
Green energy
- Indoor air quality: Lo VOC Material
Community & neighborhood
Security
- Security features: Fire Sprinkler System, Sidewalk
Location
- Region: Ridgefield
- Subdivision: Paradise Pointe
HOA & financial
HOA
- Has HOA: Yes
- HOA fee: $87 monthly
- Amenities included: Front Yard Landscaping, Maintenance Grounds
Other
Other facts
- Listing terms: Call Listing Agent,Cash,Conventional,FHA,VA Loan
- Road surface type: Paved
Price history
| Date | Event | Price |
|---|---|---|
| 8/31/2025 | Sold | $750,000-6.2%$304/sqft |
Source: | ||
| 7/17/2025 | Pending sale | $799,900$325/sqft |
Source: | ||
| 6/17/2025 | Price change | $799,900-3.6%$325/sqft |
Source: | ||
| 5/27/2025 | Pending sale | $829,900$337/sqft |
Source: | ||
| 5/1/2025 | Price change | $829,900-2.4%$337/sqft |
Source: New Tradition Homes Report a problem | ||
Public tax history
| Year | Property taxes | Tax assessment |
|---|---|---|
| 2024 | $6,155 +3349% | $695,024 |
| 2023 | $178 | -- |
Find assessor info on the county website
Neighborhood: 98642
Nearby schools
GreatSchools rating
- 8/10Union Ridge Elementary SchoolGrades: K-4Distance: 1.9 mi
- 6/10View Ridge Middle SchoolGrades: 7-8Distance: 2.4 mi
- 7/10Ridgefield High SchoolGrades: 9-12Distance: 2 mi
Schools provided by the listing agent
- Elementary: Union Ridge
- Middle: View Ridge
- High: Ridgefield
Source: RMLS (OR). This data may not be complete. We recommend contacting the local school district to confirm school assignments for this home.
Get a cash offer in 3 minutes
Find out how much your home could sell for in as little as 3 minutes with a no-obligation cash offer.
Estimated market value$747,000
Get a cash offer in 3 minutes
Find out how much your home could sell for in as little as 3 minutes with a no-obligation cash offer.
Estimated market value
$747,000


