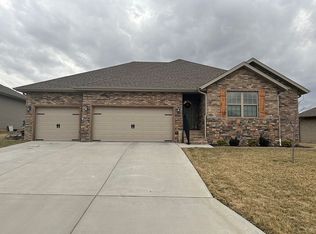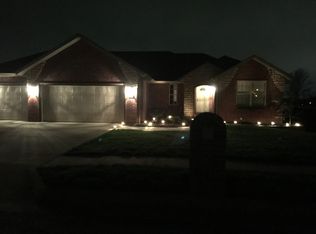Closed
Price Unknown
1208 N 12th Avenue, Ozark, MO 65721
5beds
3,091sqft
Single Family Residence
Built in 2020
8,712 Square Feet Lot
$442,500 Zestimate®
$--/sqft
$2,790 Estimated rent
Home value
$442,500
$403,000 - $487,000
$2,790/mo
Zestimate® history
Loading...
Owner options
Explore your selling options
What's special
Amazing home! In Ozark school district, a short distance to Grubaugh Park, the Ozark Public Pool, Finley River Park, and The Mill! 5 bedrooms, 3 baths, 2 living areas, 3000+ square feet with a 3 car garage! Split bedroom floorplan with 3 bedrooms upstairs, 2 bedrooms in basement. Great design so all bedrooms are large with walk-in closets and privacy. Primary bedroom has soaking tub and gorgeous shower. Extra large basement bedroom could easily be in-law quarters, with full bath adjacent. Open concept upstairs features white cabinets and trim, accented with engineered hardwood flooring throughout living area. Granite throughout the home is a plus! Beautiful deck overlooks your backyard with privacy fence and a natural dry creek bed separates you from neighbors in your backyard. Irrigation system keeps yard green around your patio, landscaped for your private enjoyment. Special features in the home: Yolink, a water detection system, Express water, a whole house purification system, and a smart thermostat and light switches have been installed. This is a one of a kind custom home in a very unique location!
Zillow last checked: 8 hours ago
Listing updated: August 16, 2024 at 11:37am
Listed by:
Deborah G Ikerd 417-848-6476,
Murney Associates - Primrose
Bought with:
Jeanna Holmes, 2016020149
Cantrell Real Estate
Source: SOMOMLS,MLS#: 60272713
Facts & features
Interior
Bedrooms & bathrooms
- Bedrooms: 5
- Bathrooms: 3
- Full bathrooms: 3
Heating
- Forced Air, Natural Gas
Cooling
- Ceiling Fan(s), Central Air
Appliances
- Included: Dishwasher, Free-Standing Gas Oven, Gas Water Heater, Microwave
- Laundry: Main Level
Features
- Granite Counters, High Speed Internet, In-Law Floorplan, Soaking Tub, Vaulted Ceiling(s), Walk-In Closet(s), Walk-in Shower
- Flooring: Carpet, Engineered Hardwood, Tile
- Doors: Storm Door(s)
- Windows: Blinds, Double Pane Windows
- Basement: Concrete,Finished,Walk-Out Access,Full
- Attic: Pull Down Stairs
- Has fireplace: Yes
Interior area
- Total structure area: 3,286
- Total interior livable area: 3,091 sqft
- Finished area above ground: 1,643
- Finished area below ground: 1,448
Property
Parking
- Total spaces: 3
- Parking features: Garage - Attached
- Attached garage spaces: 3
Features
- Levels: One
- Stories: 1
- Patio & porch: Deck, Patio
- Exterior features: Rain Gutters
- Fencing: Privacy,Wood
Lot
- Size: 8,712 sqft
- Features: Sprinklers In Front, Sprinklers In Rear
Details
- Parcel number: 110623001021032000
Construction
Type & style
- Home type: SingleFamily
- Architectural style: Ranch
- Property subtype: Single Family Residence
Materials
- Brick, Stone, Vinyl Siding
- Roof: Composition
Condition
- Year built: 2020
Utilities & green energy
- Sewer: Public Sewer
- Water: Public
Community & neighborhood
Security
- Security features: Security System, Smoke Detector(s)
Location
- Region: Ozark
- Subdivision: Wellington
Other
Other facts
- Listing terms: Cash,Conventional,FHA,VA Loan
- Road surface type: Asphalt
Price history
| Date | Event | Price |
|---|---|---|
| 8/15/2024 | Sold | -- |
Source: | ||
| 7/11/2024 | Pending sale | $435,000$141/sqft |
Source: | ||
| 7/10/2024 | Listed for sale | $435,000$141/sqft |
Source: | ||
Public tax history
| Year | Property taxes | Tax assessment |
|---|---|---|
| 2024 | $3,562 +0.1% | $56,910 |
| 2023 | $3,557 +10.2% | $56,910 +10.4% |
| 2022 | $3,229 | $51,550 |
Find assessor info on the county website
Neighborhood: 65721
Nearby schools
GreatSchools rating
- NAOzark Tigerpaw Early Child CenterGrades: PK-KDistance: 0.7 mi
- 6/10Ozark Jr. High SchoolGrades: 8-9Distance: 1.1 mi
- 8/10Ozark High SchoolGrades: 9-12Distance: 1.2 mi
Schools provided by the listing agent
- Elementary: OZ East
- Middle: Ozark
- High: Ozark
Source: SOMOMLS. This data may not be complete. We recommend contacting the local school district to confirm school assignments for this home.

