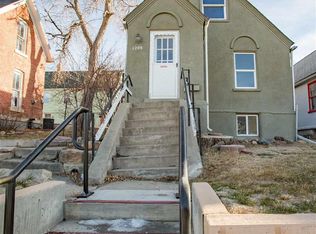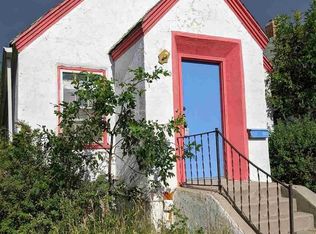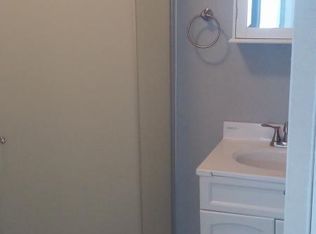Charming historic home with many great updates. Some newer windows, new paint and flooring all contribute to bright and airy feel. Two bedrooms on the main and one NTC bedroom in basement. Bathroom has new vanity and light fixture and features a tub/shower with tile surround. There is room for additional bedroom in the loft or use the bonus space for crafting/storage. Current owner installed a "Cat-io" on her back patio so her cats can enjoy the outside space as well. This can be yours if you'd like! Roof was replaced in 2015, updated to breaker box in 2018 and home also has detached one car garage. This home is so close to so many great downtown amenities.
This property is off market, which means it's not currently listed for sale or rent on Zillow. This may be different from what's available on other websites or public sources.



