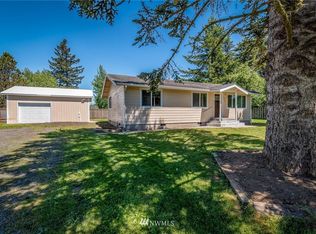4 bd, 1.75 bath, 2300+ sq ft remodeled home on shy acre in Everson city limits. Vaulted ceilings, laminate floors. Wraparound deck w/territorial views for entertaining or enjoying morning coffee. Extra large kitchen w/new stainless stove and fridge. Two car detached garage w/shop. Fenced w/organic garden and chicken coop. Country living w/city amenities--city water, sewer and natural gas. Lower level in-law potential w/separate entrance; home has two elec meters and two hot water tanks.
This property is off market, which means it's not currently listed for sale or rent on Zillow. This may be different from what's available on other websites or public sources.

