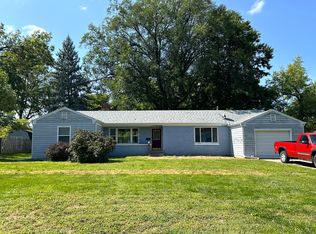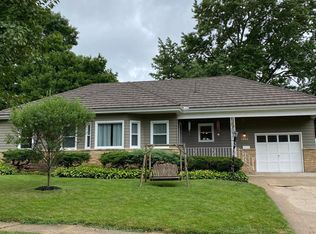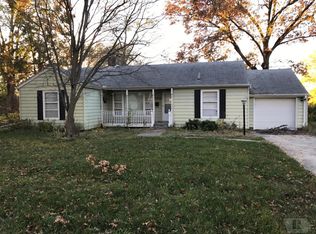OUTSTANDING RANCH! 2,419 Finished Sq.Ft.! 3 BD, 2 BA! Original Oak Floors! Fabulous 4-Season Room that walks out to a great backyard! Built in Hutch in the Dining Room! Some new updates to the main floor Kitchen & Bath! New Roof on House & Storage Shed! (Summer of 2017) All Electric Home! Heat Pump, Radon Mitigation System & Thrasher waterproofing System! Main Floor Laundry! Basement Office or a non-conforming 4th Bedroom! Great Storage & Mechanical Room with cabinets & Sink! Kitchen Appliances, Freezer, Washer and Dryer remain! Lush Landscaping, Garden Area & Storage Shed! So many amenities to mention! Located in an established neighborhood! Enjoy Local Shopping & Dining in Shenandoah!
This property is off market, which means it's not currently listed for sale or rent on Zillow. This may be different from what's available on other websites or public sources.


