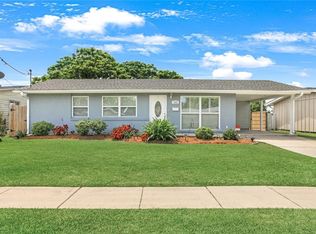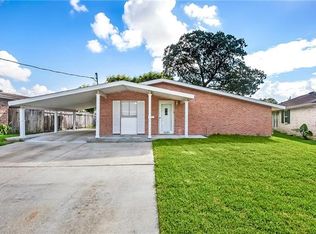Closed
Price Unknown
1208 Lucille Ave, Metairie, LA 70003
4beds
2,116sqft
Single Family Residence
Built in 2025
7,348.57 Square Feet Lot
$469,600 Zestimate®
$--/sqft
$2,524 Estimated rent
Maximize your home sale
Get more eyes on your listing so you can sell faster and for more.
Home value
$469,600
$423,000 - $521,000
$2,524/mo
Zestimate® history
Loading...
Owner options
Explore your selling options
What's special
Stunning new build in Metairie; sits on an oversized lot with a double driveway and showcases exceptional craftsmanship throughout. Featuring 4 bedrooms, including a luxurious primary suite and a private guest en-suite, this home offers an open-concept layout designed for modern living. The gourmet kitchen is the heart of the home, boasting an oversized island with marble countertops and custom millwork. Enjoy the warmth of accent walls and two fireplaces—one in the living area and another in the primary bedroom. The spa-like primary bathroom includes a soaking tub, a frameless glass walk-in shower, and a spacious walk-in closet.
Zillow last checked: 8 hours ago
Listing updated: September 11, 2025 at 10:01am
Listed by:
Talyta Noronha 985-222-9191,
NOLA Living Realty
Bought with:
Beebo Nguyen, 995705246
Homesmart Realty South
Source: GSREIN,MLS#: 2512029
Facts & features
Interior
Bedrooms & bathrooms
- Bedrooms: 4
- Bathrooms: 3
- Full bathrooms: 3
Primary bedroom
- Description: Flooring: Vinyl
- Level: Lower
- Dimensions: 16.8X16
Bedroom
- Description: Flooring: Vinyl
- Level: Lower
- Dimensions: 12.4X11.6
Bedroom
- Description: Flooring: Vinyl
- Level: Lower
- Dimensions: 12.8X12.8
Bedroom
- Description: Flooring: Vinyl
- Level: Lower
- Dimensions: 12X12.5
Kitchen
- Description: Flooring: Vinyl
- Level: Lower
- Dimensions: 34.1X15
Living room
- Description: Flooring: Vinyl
- Level: Lower
- Dimensions: 32X14
Heating
- Central
Cooling
- Central Air
Appliances
- Included: Dishwasher, Oven, Range, Refrigerator
- Laundry: Washer Hookup, Dryer Hookup
Features
- Tray Ceiling(s), Guest Accommodations, Pantry, Stainless Steel Appliances
- Fireplace features: Other
Interior area
- Total structure area: 2,278
- Total interior livable area: 2,116 sqft
Property
Parking
- Parking features: Driveway, Three or more Spaces
Features
- Levels: One
- Stories: 1
- Patio & porch: Covered, Porch
- Exterior features: Fence, Porch
- Pool features: None
Lot
- Size: 7,348 sqft
- Dimensions: 70 x 105 x 70 x 105
- Features: City Lot, Oversized Lot
Details
- Parcel number: 0820004450
- Special conditions: None
Construction
Type & style
- Home type: SingleFamily
- Architectural style: Cottage
- Property subtype: Single Family Residence
Materials
- Stucco
- Foundation: Raised
- Roof: Shingle
Condition
- New Construction
- New construction: Yes
- Year built: 2025
Utilities & green energy
- Sewer: Public Sewer
- Water: Public
Community & neighborhood
Location
- Region: Metairie
Price history
| Date | Event | Price |
|---|---|---|
| 9/10/2025 | Sold | -- |
Source: | ||
| 8/10/2025 | Contingent | $485,000$229/sqft |
Source: | ||
| 7/15/2025 | Listed for sale | $485,000$229/sqft |
Source: | ||
| 7/15/2025 | Listing removed | $485,000$229/sqft |
Source: | ||
| 7/14/2025 | Listed for sale | $485,000$229/sqft |
Source: | ||
Public tax history
| Year | Property taxes | Tax assessment |
|---|---|---|
| 2024 | $299 +211% | $9,870 +19.9% |
| 2023 | $96 +20.9% | $8,230 +1.4% |
| 2022 | $79 +7.7% | $8,120 |
Find assessor info on the county website
Neighborhood: Airline Park
Nearby schools
GreatSchools rating
- 6/10Rudolph Matas SchoolGrades: PK-8Distance: 0.2 mi
- 4/10East Jefferson High SchoolGrades: 9-12Distance: 1.4 mi
- 3/10T.H. Harris Middle SchoolGrades: 6-8Distance: 0.3 mi
Sell for more on Zillow
Get a free Zillow Showcase℠ listing and you could sell for .
$469,600
2% more+ $9,392
With Zillow Showcase(estimated)
$478,992
