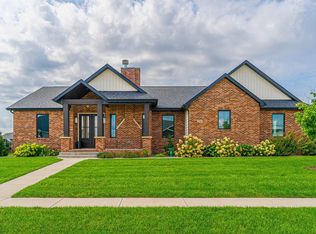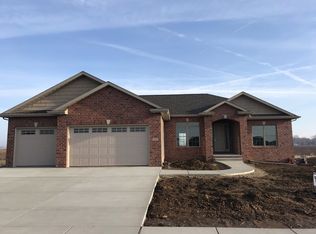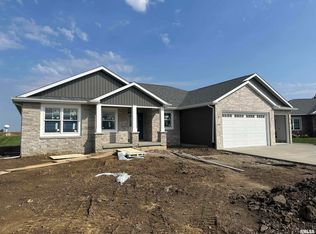Sold for $494,000 on 04/10/24
$494,000
1208 Lightstone Ct, Sherman, IL 62684
5beds
3,500sqft
SingleFamily
Built in 2019
0.38 Acres Lot
$535,300 Zestimate®
$141/sqft
$4,025 Estimated rent
Home value
$535,300
$503,000 - $567,000
$4,025/mo
Zestimate® history
Loading...
Owner options
Explore your selling options
What's special
New construction w/ open concept, split bedroom floor plan. 10ft ceilings throughout main living area and master ste. Master suite includes tile shower, double bowl vanity, soaking tub, large master closet w/ laundry hook-ups. Addt'l laundry hook-ups in basement. Kitchen w/ large island, granite, tile backsplash & under cabinet lighting, SS appl. Hardwood throughout living area w/ fireplace in living room. Front room would make great office, den or formal dining room. Covered, screened-in, 16 X 10 porch on rear. Full daylight basement adds bedrooms 4 & 5, full bath, family rm & rec area w/ plenty of storage space. Attached 3 car garage. Agent Owned
Facts & features
Interior
Bedrooms & bathrooms
- Bedrooms: 5
- Bathrooms: 4
- Full bathrooms: 3
- 1/2 bathrooms: 1
Interior area
- Total interior livable area: 3,500 sqft
Property
Parking
- Total spaces: 3
Lot
- Size: 0.38 Acres
Details
- Parcel number: 06350227023
Construction
Type & style
- Home type: SingleFamily
Condition
- Year built: 2019
Community & neighborhood
Location
- Region: Sherman
HOA & financial
HOA
- Has HOA: Yes
- HOA fee: $8 monthly
- Services included: Lake Rights
Other
Other facts
- EXTERIOR: Vinyl Siding, Brick, Stone
- EXTERIOR AMENITIES: Porch, Deck, Porch/Screened
- HEATING/COOLING: Gas, Forced Air, Central Air, Water Heater - Gas
- WATER/SEWER: Public Water, Public Sewer
- Master Bedroom Flooring: Carpet
- Bedroom3 Flooring: Carpet
- Living Room Level: Main
- Style: Ranch
- APPLIANCES: Dishwasher, Disposal, Microwave Oven, Range/Oven, Refrigerator
- BASEMENT/FOUNDATION: Partially Finished, Full, Poured, Daylight
- FIREPLACE: Gas Logs, Living Room
- INTERIOR AMENITIES: Garage Door Opener(s), Ceiling Fan, Ceilings/Cath/Vault/Tray
- ASSOCIATION FEE INCLUDES: Lake Rights
- Living Rm Flooring: Hardwood
- GARAGE/PARKING: Attached, Paved
- Den/Office Flooring: Hardwood
- Family Room Flooring: Carpet
- Bedroom5 Flooring: Carpet
- TAX EXEMPTIONS: Other
- Construction Status: Under Construction
- Area/Tract: Cantrall, Sherman, Williamsvil
- Agent Owned: Yes
- Informal Dining Rm Floor: Hardwood
- Rec Room Flooring: Carpet
- LOT DESCRIPTION: Terraced
- ROOFING: Shingles
- Bedroom2 Flooring: Carpet
- Bedroom4 Flooring: Carpet
- Kitchen Flooring: Hardwood
- Utility Company: Menard Electric & Ameren
- Tax Year: 2018
- Legal Description: 500 SQ FT) 35-17-5, LOT 100 OLD TIPTON ESTATS 3RD ADDN (16
- Parcel ID#/Tax ID: 06350227023
- Annual Taxes: 19.1
Price history
| Date | Event | Price |
|---|---|---|
| 4/10/2024 | Sold | $494,000+28.3%$141/sqft |
Source: Public Record | ||
| 9/18/2020 | Sold | $384,900$110/sqft |
Source: | ||
| 8/21/2020 | Pending sale | $384,900$110/sqft |
Source: The Real Estate Group Inc. #CA997676 | ||
| 8/3/2020 | Price change | $384,900-1.1%$110/sqft |
Source: The Real Estate Group Inc. #CA997676 | ||
| 7/16/2020 | Price change | $389,000-1.5%$111/sqft |
Source: The Real Estate Group Inc. #CA997676 | ||
Public tax history
| Year | Property taxes | Tax assessment |
|---|---|---|
| 2024 | $10,205 +3.9% | $150,495 +8.1% |
| 2023 | $9,826 +4.3% | $139,206 +7.4% |
| 2022 | $9,418 +1.4% | $129,663 +4.9% |
Find assessor info on the county website
Neighborhood: 62684
Nearby schools
GreatSchools rating
- 7/10Sherman Elementary SchoolGrades: PK-4Distance: 1.2 mi
- 6/10Williamsville Jr High SchoolGrades: 5-8Distance: 5.8 mi
- 8/10Williamsville High SchoolGrades: 9-12Distance: 5.7 mi
Schools provided by the listing agent
- District: Williamsville-Sherman CUSD #15
Source: The MLS. This data may not be complete. We recommend contacting the local school district to confirm school assignments for this home.

Get pre-qualified for a loan
At Zillow Home Loans, we can pre-qualify you in as little as 5 minutes with no impact to your credit score.An equal housing lender. NMLS #10287.


