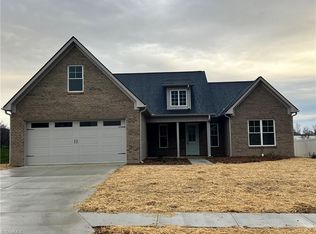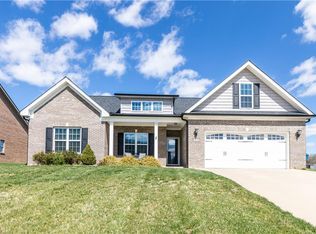Sold for $485,000 on 05/06/25
$485,000
1208 Leyland Ter, Trinity, NC 27370
4beds
3,300sqft
Stick/Site Built, Residential, Single Family Residence
Built in 2018
0.32 Acres Lot
$494,400 Zestimate®
$--/sqft
$2,629 Estimated rent
Home value
$494,400
$410,000 - $598,000
$2,629/mo
Zestimate® history
Loading...
Owner options
Explore your selling options
What's special
This stunning 4-bedroom, 2.5-bath all-brick home is the only Hampton floor plan in the neighborhood! Thoughtfully designed with both style and functionality, this home boasts a separate office, perfect for remote work. The primary suite features a huge walk-in closet and a beautiful ensuite with garden tub and separate shower, creating a private oasis. Three additional bedrooms offer plenty of space for family, guests, or hobbies. The heart of the home is the open floor plan kitchen and great room, featuring a large island, gas cooktop, and built-in appliances, perfect for entertaining and everyday living. Additional eave and attic storage ensures you have room for everything. Step outside to enjoy the screened-in porch and fenced-in backyard, ideal for relaxing or entertaining. The EV plug in the garage adds modern convenience for electric vehicle owners. Don’t miss out on this unique opportunity—schedule your showing today!
Zillow last checked: 8 hours ago
Listing updated: May 07, 2025 at 10:05am
Listed by:
Heather Neal 336-312-3720,
All About You Realty Team
Bought with:
Isaac Ahmad, 289513
ELYSIAN1, LLC
Source: Triad MLS,MLS#: 1174506 Originating MLS: Greensboro
Originating MLS: Greensboro
Facts & features
Interior
Bedrooms & bathrooms
- Bedrooms: 4
- Bathrooms: 4
- Full bathrooms: 3
- 1/2 bathrooms: 1
- Main level bathrooms: 2
Primary bedroom
- Level: Main
- Dimensions: 16 x 17
Bedroom 2
- Level: Second
- Dimensions: 12 x 13
Bedroom 3
- Level: Second
- Dimensions: 12 x 14
Bedroom 4
- Level: Second
- Dimensions: 13 x 16
Breakfast
- Level: Main
- Dimensions: 10 x 12
Great room
- Level: Main
- Dimensions: 15 x 17
Kitchen
- Level: Main
- Dimensions: 9 x 14
Laundry
- Level: Main
Study
- Level: Main
- Dimensions: 14 x 12
Heating
- Forced Air, Natural Gas
Cooling
- Central Air
Appliances
- Included: Microwave, Oven, Dishwasher, Disposal, Gas Cooktop, Gas Water Heater
- Laundry: Dryer Connection, Main Level, Washer Hookup
Features
- Ceiling Fan(s), Dead Bolt(s), Soaking Tub, Kitchen Island, Pantry, Separate Shower, Solid Surface Counter, Vaulted Ceiling(s)
- Flooring: Tile, Vinyl
- Has basement: No
- Attic: Storage,Pull Down Stairs
- Number of fireplaces: 1
- Fireplace features: Gas Log, Great Room
Interior area
- Total structure area: 3,300
- Total interior livable area: 3,300 sqft
- Finished area above ground: 3,300
Property
Parking
- Total spaces: 2
- Parking features: Driveway, Garage, Garage Door Opener, Attached
- Attached garage spaces: 2
- Has uncovered spaces: Yes
Features
- Levels: Two
- Stories: 2
- Patio & porch: Porch
- Exterior features: Garden
- Pool features: None
- Fencing: Fenced,Privacy
Lot
- Size: 0.32 Acres
- Features: Not in Flood Zone
Details
- Additional structures: Storage
- Parcel number: 7726490568
- Zoning: R-15
- Special conditions: Owner Sale
Construction
Type & style
- Home type: SingleFamily
- Property subtype: Stick/Site Built, Residential, Single Family Residence
Materials
- Brick
- Foundation: Slab
Condition
- Year built: 2018
Utilities & green energy
- Sewer: Public Sewer
- Water: Public
Community & neighborhood
Security
- Security features: Security System
Location
- Region: Trinity
- Subdivision: Royal Pines
HOA & financial
HOA
- Has HOA: Yes
- HOA fee: $45 monthly
Other
Other facts
- Listing agreement: Exclusive Right To Sell
- Listing terms: Cash,Conventional,FHA,VA Loan
Price history
| Date | Event | Price |
|---|---|---|
| 5/6/2025 | Sold | $485,000-2% |
Source: | ||
| 4/9/2025 | Pending sale | $495,000 |
Source: | ||
| 3/23/2025 | Listed for sale | $495,000+54.7% |
Source: | ||
| 9/27/2019 | Sold | $320,000$97/sqft |
Source: Public Record | ||
Public tax history
| Year | Property taxes | Tax assessment |
|---|---|---|
| 2024 | $5,102 | $493,270 |
| 2023 | $5,102 +28.5% | $493,270 +48% |
| 2022 | $3,970 | $333,390 |
Find assessor info on the county website
Neighborhood: 27370
Nearby schools
GreatSchools rating
- 6/10John R Lawrence ElementaryGrades: K-5Distance: 2 mi
- 3/10Wheatmore Middle SchoolGrades: 6-8Distance: 2.2 mi
- 7/10Wheatmore HighGrades: 9-12Distance: 4.8 mi
Get a cash offer in 3 minutes
Find out how much your home could sell for in as little as 3 minutes with a no-obligation cash offer.
Estimated market value
$494,400
Get a cash offer in 3 minutes
Find out how much your home could sell for in as little as 3 minutes with a no-obligation cash offer.
Estimated market value
$494,400

