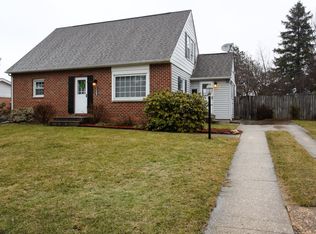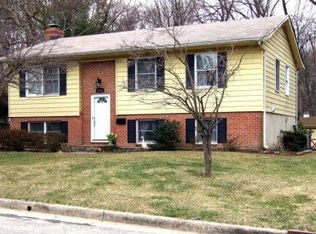Sold for $440,000
$440,000
1208 Keithmont Rd, Catonsville, MD 21228
4beds
1,422sqft
Single Family Residence
Built in 1961
0.29 Acres Lot
$456,600 Zestimate®
$309/sqft
$3,090 Estimated rent
Home value
$456,600
$434,000 - $479,000
$3,090/mo
Zestimate® history
Loading...
Owner options
Explore your selling options
What's special
Wonderfully updated and meticulously maintained, this 4 bed, 2 bath Cape Cod home is a must see! Refinished Hardwood flooring throughout, a newly renovated kitchen with stainless appliances, gas cooking, granite counter tops, a peninsula island and more! Two renovated full baths, plus a spacious family room with a fireplace and 4 spacious bedrooms are just a few of the many highlights. The unfinished basement has plenty of storage, a workshop area and lots of potential. A recently added deck off of the dining area opens to a private backyard that backs up to woods and trees and boasts 3 flowerbed gardens, a firepit and storage shed for all of your outdoor storage needs. New HVAC, a newer furnace (2016), Newer Hot Water Heater, all new exterior siding, new shutters, new dryer, and new recessed lighting throughout. Come check out this move-in ready Catonsville gem!
Zillow last checked: 8 hours ago
Listing updated: May 27, 2023 at 12:34am
Listed by:
Brett Ritchey 908-246-9704,
Keller Williams Metropolitan
Bought with:
Jessica Busch, 667701
Keller Williams Flagship
Source: Bright MLS,MLS#: MDBC2066600
Facts & features
Interior
Bedrooms & bathrooms
- Bedrooms: 4
- Bathrooms: 2
- Full bathrooms: 2
- Main level bathrooms: 1
- Main level bedrooms: 2
Basement
- Area: 980
Heating
- Central, Natural Gas
Cooling
- Central Air, Electric
Appliances
- Included: Microwave, Dishwasher, Dryer, Ice Maker, Refrigerator, Washer, Water Heater, Oven/Range - Gas, Gas Water Heater
Features
- Breakfast Area, Ceiling Fan(s), Dining Area, Entry Level Bedroom, Kitchen Island, Primary Bath(s), Recessed Lighting, Bathroom - Tub Shower, Upgraded Countertops
- Flooring: Hardwood, Ceramic Tile, Wood
- Basement: Exterior Entry,Rear Entrance,Shelving,Sump Pump,Unfinished,Walk-Out Access,Windows,Workshop
- Number of fireplaces: 1
Interior area
- Total structure area: 2,402
- Total interior livable area: 1,422 sqft
- Finished area above ground: 1,422
- Finished area below ground: 0
Property
Parking
- Total spaces: 2
- Parking features: Concrete, Driveway, Off Street
- Uncovered spaces: 2
Accessibility
- Accessibility features: None
Features
- Levels: Two
- Stories: 2
- Patio & porch: Deck
- Pool features: None
- Has view: Yes
- View description: Garden, Trees/Woods
Lot
- Size: 0.29 Acres
- Dimensions: 1.00 x
Details
- Additional structures: Above Grade, Below Grade
- Parcel number: 04010108005700
- Zoning: RESIDENTIAL
- Special conditions: Standard
Construction
Type & style
- Home type: SingleFamily
- Architectural style: Cape Cod
- Property subtype: Single Family Residence
Materials
- Brick Front
- Foundation: Block
Condition
- Excellent
- New construction: No
- Year built: 1961
Utilities & green energy
- Sewer: Public Sewer
- Water: Public
Community & neighborhood
Location
- Region: Catonsville
- Subdivision: Westview Park
Other
Other facts
- Listing agreement: Exclusive Right To Sell
- Ownership: Fee Simple
Price history
| Date | Event | Price |
|---|---|---|
| 5/26/2023 | Sold | $440,000$309/sqft |
Source: | ||
| 5/7/2023 | Pending sale | $440,000+13.1%$309/sqft |
Source: | ||
| 5/3/2023 | Listed for sale | $389,000+50.8%$274/sqft |
Source: | ||
| 6/22/2018 | Sold | $258,000+0.1%$181/sqft |
Source: Public Record Report a problem | ||
| 5/23/2018 | Pending sale | $257,752$181/sqft |
Source: ExecuHome Realty #1001461742 Report a problem | ||
Public tax history
| Year | Property taxes | Tax assessment |
|---|---|---|
| 2025 | $4,307 +29.4% | $310,167 +12.9% |
| 2024 | $3,329 +4.4% | $274,700 +4.4% |
| 2023 | $3,190 +4.6% | $263,200 -4.2% |
Find assessor info on the county website
Neighborhood: 21228
Nearby schools
GreatSchools rating
- 6/10Johnnycake Elementary SchoolGrades: PK-5Distance: 0.5 mi
- 1/10Southwest AcademyGrades: 6-8Distance: 0.7 mi
- 3/10Woodlawn High SchoolGrades: 9-12Distance: 1.7 mi
Schools provided by the listing agent
- Elementary: Johnnycake
- Middle: Southwest Academy
- High: Woodlawn High Center For Pre-eng. Res.
- District: Baltimore County Public Schools
Source: Bright MLS. This data may not be complete. We recommend contacting the local school district to confirm school assignments for this home.
Get a cash offer in 3 minutes
Find out how much your home could sell for in as little as 3 minutes with a no-obligation cash offer.
Estimated market value$456,600
Get a cash offer in 3 minutes
Find out how much your home could sell for in as little as 3 minutes with a no-obligation cash offer.
Estimated market value
$456,600

