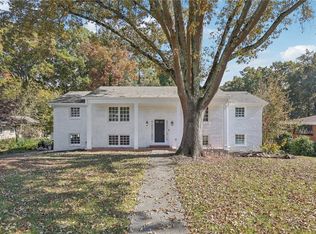Closed
$314,000
1208 June Dr, Decatur, GA 30035
3beds
2,250sqft
Single Family Residence
Built in 1962
0.4 Acres Lot
$304,700 Zestimate®
$140/sqft
$2,170 Estimated rent
Home value
$304,700
$289,000 - $320,000
$2,170/mo
Zestimate® history
Loading...
Owner options
Explore your selling options
What's special
Beautiful, 4-sided brick home nestled in the sought after Decatur! The home's interior finishes are elegant throughout, from the 4" natural hardwood floors to the beautiful open floor plan. The eat-in kitchen welcomes with rich 42" cabinets, gleaming quartz countertops and new stainless steel appliances. The entry of the home opens to the great room, ideal for entertaining. Your gatherings will surely extend out to the covered patio and fenced yard. This ranch style home offers you the convenience of all the bedrooms and bathrooms on one level. A full unfinished basement also is an amazing feature of this home and allows you the opportunity to finish for more living space later or utilize the space for a home gym, office, or storage! The master suite features a fully remodeled bathroom complete with exquisite tile shower and quartz countertop vanity. This home is situated in a highly desirable location - just seconds from I-285 for fast access to any part of Atlanta - with close proximity to shopping, restaurants, parks and schools. Situated on a large corner lot, you will enjoy this fantastic home for many years to come!
Zillow last checked: 8 hours ago
Listing updated: January 06, 2024 at 11:11am
Listed by:
Mark Spain 770-886-9000,
Mark Spain Real Estate,
Eric Wright 850-502-0059,
Mark Spain Real Estate
Bought with:
Christie Upthegrove, 429627
Keller Williams Realty Atl. Partners
Source: GAMLS,MLS#: 10192052
Facts & features
Interior
Bedrooms & bathrooms
- Bedrooms: 3
- Bathrooms: 2
- Full bathrooms: 2
- Main level bathrooms: 2
- Main level bedrooms: 3
Kitchen
- Features: Breakfast Area, Breakfast Room, Kitchen Island
Heating
- Natural Gas, Forced Air
Cooling
- Ceiling Fan(s), Central Air
Appliances
- Included: Gas Water Heater, Dishwasher, Disposal, Microwave, Refrigerator
- Laundry: In Basement
Features
- High Ceilings, Walk-In Closet(s), Master On Main Level
- Flooring: Hardwood, Tile, Carpet
- Windows: Double Pane Windows
- Basement: Daylight
- Number of fireplaces: 1
- Fireplace features: Family Room
- Common walls with other units/homes: No Common Walls
Interior area
- Total structure area: 2,250
- Total interior livable area: 2,250 sqft
- Finished area above ground: 1,500
- Finished area below ground: 750
Property
Parking
- Total spaces: 2
- Parking features: Carport
- Has carport: Yes
Features
- Levels: One
- Stories: 1
- Patio & porch: Patio
- Exterior features: Garden
- Fencing: Back Yard
- Waterfront features: No Dock Or Boathouse
- Body of water: None
Lot
- Size: 0.40 Acres
- Features: Corner Lot, Level, Private
Details
- Parcel number: 15 221 04 013
Construction
Type & style
- Home type: SingleFamily
- Architectural style: Brick 4 Side,Ranch
- Property subtype: Single Family Residence
Materials
- Other
- Roof: Composition
Condition
- Updated/Remodeled
- New construction: No
- Year built: 1962
Utilities & green energy
- Sewer: Public Sewer
- Water: Public
- Utilities for property: Cable Available, Electricity Available, High Speed Internet, Natural Gas Available, Sewer Available, Water Available
Community & neighborhood
Security
- Security features: Smoke Detector(s)
Community
- Community features: Near Public Transport, Walk To Schools, Near Shopping
Location
- Region: Decatur
- Subdivision: Pendley Hills
HOA & financial
HOA
- Has HOA: No
- Services included: None
Other
Other facts
- Listing agreement: Exclusive Right To Sell
Price history
| Date | Event | Price |
|---|---|---|
| 11/13/2023 | Sold | $314,000-0.3%$140/sqft |
Source: | ||
| 10/17/2023 | Pending sale | $315,000$140/sqft |
Source: | ||
| 10/11/2023 | Price change | $315,000-3.1%$140/sqft |
Source: | ||
| 9/25/2023 | Price change | $325,000-1.5%$144/sqft |
Source: | ||
| 9/13/2023 | Price change | $329,900-2.3%$147/sqft |
Source: | ||
Public tax history
| Year | Property taxes | Tax assessment |
|---|---|---|
| 2025 | $3,705 -9.3% | $110,479 -5.5% |
| 2024 | $4,085 +104.8% | $116,880 +21.3% |
| 2023 | $1,995 -0.5% | $96,320 +23.7% |
Find assessor info on the county website
Neighborhood: 30035
Nearby schools
GreatSchools rating
- 7/10Rowland Elementary SchoolGrades: PK-5Distance: 0.4 mi
- 5/10Mary Mcleod Bethune Middle SchoolGrades: 6-8Distance: 2.3 mi
- 3/10Towers High SchoolGrades: 9-12Distance: 0.9 mi
Schools provided by the listing agent
- Elementary: Rowland
- Middle: Mary Mcleod Bethune
- High: Towers
Source: GAMLS. This data may not be complete. We recommend contacting the local school district to confirm school assignments for this home.
Get a cash offer in 3 minutes
Find out how much your home could sell for in as little as 3 minutes with a no-obligation cash offer.
Estimated market value$304,700
Get a cash offer in 3 minutes
Find out how much your home could sell for in as little as 3 minutes with a no-obligation cash offer.
Estimated market value
$304,700
