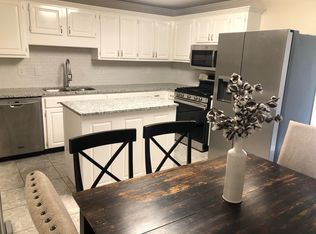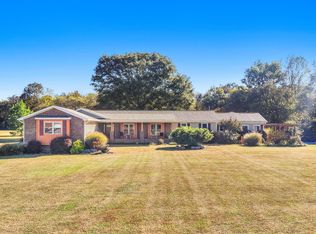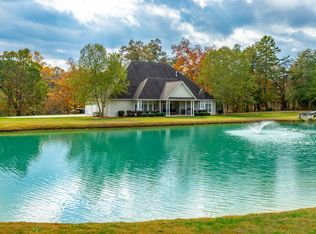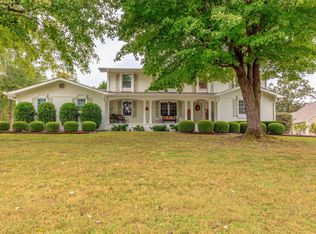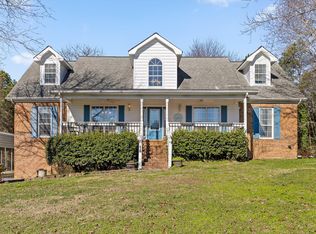Come see this brick 4 bedroom California style rancher with a beautiful setting with 11.7 acres. You can sit on the front porch and watch the sun come up. The kitchen is a chef's dream! Stainless steel appliances, including a commercial grade double refrigerator, and a double oven for those holidays. There's plenty of space in the den/play room downstairs. 4th bedroom could also be used as a large office. There is also a separate house that can be used as a guest house or in-law suite. (inside has been updated.) The guest house deck is in need of repair. DO NOT WALK ON IT!! There is plenty of room to work on automobiles in the 2 bay garage, not to mention the huge workshop below the guest house. Above ground pool has not been used in years. Buyer to verify square footage.
For sale
Price cut: $5.1K (11/9)
$789,900
1208 Johnson Rd, Chickamauga, GA 30707
4beds
3,200sqft
Est.:
Single Family Residence
Built in 1973
11.7 Acres Lot
$-- Zestimate®
$247/sqft
$-- HOA
What's special
Front porchStainless steel appliancesCommercial grade double refrigerator
- 131 days |
- 659 |
- 18 |
Zillow last checked: 8 hours ago
Listing updated: November 09, 2025 at 06:16am
Listed by:
Lisa Wallin 423-322-3677,
Zach Taylor - Chattanooga
Source: Greater Chattanooga Realtors,MLS#: 1520648
Tour with a local agent
Facts & features
Interior
Bedrooms & bathrooms
- Bedrooms: 4
- Bathrooms: 3
- Full bathrooms: 3
Primary bedroom
- Level: First
Bedroom
- Level: First
Bedroom
- Level: First
Bedroom
- Level: Basement
Family room
- Level: First
Kitchen
- Level: First
Laundry
- Level: First
Living room
- Level: First
Utility room
- Level: First
Heating
- Electric
Cooling
- Central Air, Ceiling Fan(s), Electric
Appliances
- Included: Built-In Refrigerator, Cooktop, Convection Oven, Double Oven, Dishwasher, Gas Cooktop, Ice Maker, Microwave, Refrigerator, Range Hood, Solar Hot Water, Stainless Steel Appliance(s)
- Laundry: Laundry Closet, Electric Dryer Hookup, In Hall, Laundry Room, Main Level, Washer Hookup
Features
- Breakfast Bar, Chandelier, Entrance Foyer, Eat-in Kitchen, Kitchen Island, Pantry, Smart Camera(s)/Recording, Vaulted Ceiling(s), Walk-In Closet(s), Breakfast Room, Separate Dining Room
- Flooring: Hardwood, Tile
- Windows: Blinds, Insulated Windows, Shutters, Window Treatments
- Basement: Finished
- Number of fireplaces: 1
- Fireplace features: Dining Room, Electric
Interior area
- Total structure area: 3,200
- Total interior livable area: 3,200 sqft
- Finished area above ground: 2,000
- Finished area below ground: 815
Property
Parking
- Total spaces: 2
- Parking features: Driveway, Garage Door Opener, Gravel, Garage Faces Side, Kitchen Level
- Garage spaces: 2
Features
- Levels: One and One Half
- Stories: 1
- Patio & porch: Covered, Front Porch, Patio
- Exterior features: Rain Gutters, Storage
- Pool features: Above Ground
- Spa features: None
- Fencing: None
Lot
- Size: 11.7 Acres
- Dimensions: 11.7 acres
- Features: Back Yard, Front Yard, Level, Many Trees, Wooded
Details
- Additional structures: Guest House, Outbuilding, Second Residence, Workshop
- Parcel number: 0144 080
- Special conditions: Standard
- Other equipment: Fuel Tank(s)
Construction
Type & style
- Home type: SingleFamily
- Architectural style: Ranch
- Property subtype: Single Family Residence
Materials
- Brick, Wood Siding
- Foundation: Brick/Mortar
- Roof: Shingle
Condition
- Updated/Remodeled
- New construction: No
- Year built: 1973
Utilities & green energy
- Sewer: Septic Tank
- Water: Public
- Utilities for property: Cable Available, Electricity Available, Propane, Water Connected
Community & HOA
Community
- Security: Closed Circuit Camera(s)
- Subdivision: None
HOA
- Has HOA: No
Location
- Region: Chickamauga
Financial & listing details
- Price per square foot: $247/sqft
- Tax assessed value: $11,151
- Annual tax amount: $2,100
- Date on market: 9/17/2025
- Listing terms: Cash,Conventional,FHA
- Road surface type: Asphalt
Estimated market value
Not available
Estimated sales range
Not available
$2,913/mo
Price history
Price history
| Date | Event | Price |
|---|---|---|
| 11/9/2025 | Price change | $789,900-0.6%$247/sqft |
Source: Greater Chattanooga Realtors #1520648 Report a problem | ||
| 9/17/2025 | Listed for sale | $795,000-20.1%$248/sqft |
Source: Greater Chattanooga Realtors #1520648 Report a problem | ||
| 7/3/2025 | Listing removed | $995,000$311/sqft |
Source: Greater Chattanooga Realtors #1508307 Report a problem | ||
| 3/1/2025 | Listed for sale | $995,000-9.5%$311/sqft |
Source: Greater Chattanooga Realtors #1508307 Report a problem | ||
| 3/1/2025 | Listing removed | $1,100,000$344/sqft |
Source: | ||
Public tax history
Public tax history
| Year | Property taxes | Tax assessment |
|---|---|---|
| 2023 | -- | $4,460 |
Find assessor info on the county website
BuyAbility℠ payment
Est. payment
$4,561/mo
Principal & interest
$3765
Property taxes
$520
Home insurance
$276
Climate risks
Neighborhood: 30707
Nearby schools
GreatSchools rating
- 6/10Cherokee Ridge Elementary SchoolGrades: PK-5Distance: 1.4 mi
- 4/10Chattanooga Valley Middle SchoolGrades: 6-8Distance: 3.4 mi
- 5/10Ridgeland High SchoolGrades: 9-12Distance: 3.2 mi
Schools provided by the listing agent
- Elementary: Cherokee Ridge Elementary
- Middle: Rossville Middle
- High: Ridgeland High School
Source: Greater Chattanooga Realtors. This data may not be complete. We recommend contacting the local school district to confirm school assignments for this home.
