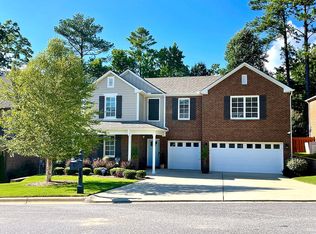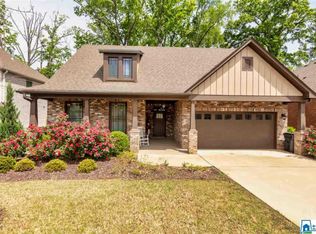Sold for $625,000 on 01/12/23
$625,000
1208 Hunters Gate Dr, Birmingham, AL 35242
5beds
4,727sqft
Single Family Residence
Built in 2015
7,840.8 Square Feet Lot
$667,900 Zestimate®
$132/sqft
$4,107 Estimated rent
Home value
$667,900
$635,000 - $701,000
$4,107/mo
Zestimate® history
Loading...
Owner options
Explore your selling options
What's special
Minutes to The Village at Lee Branch at Doug Baker Blvd. with Publix. 4741 SF 5 Bedroom/5 1/2 Bath. This beautiful Stratford Plan is a one-of-a-kind home! Step into the elegant foyer with vaulted ceiling trimmed with high wainscoted walls in the foyer and double staircase. This home features elegant gourmet kitchen with a wrap around island and open to the great room; triple sliding doors with a gorgeous private back yard; Master Bedroom and Master Bathroom have highly customized features with soaker tub and extra-large spa shower with long bench and custom finished closet; Game Room and Media Room are a must see with tongue and groove finishes, vaulted ceiling, and more. A second Master Bedroom is wonderful for guests; each bedroom has its on spacious bathroom and custom closets; Jack-n-Jill bedrooms; all bedrooms are extra-large with large walk-in closets; so many details including outdoor fire pits and outdoor Kitchen Grill. Open House 2-4PM 11/6 and 11/13.
Zillow last checked: 8 hours ago
Listing updated: January 13, 2023 at 01:37pm
Listed by:
Wu-Hsiung Wu 205-919-2906,
LAH Sotheby's International Realty Hoover
Bought with:
Wu-Hsiung Wu
LAH Sotheby's International Realty Hoover
Source: GALMLS,MLS#: 1337311
Facts & features
Interior
Bedrooms & bathrooms
- Bedrooms: 5
- Bathrooms: 6
- Full bathrooms: 5
- 1/2 bathrooms: 1
Primary bedroom
- Level: First
Bedroom 1
- Level: Second
Bedroom 2
- Level: Second
Bedroom 3
- Level: Second
Bedroom 4
- Level: Second
Primary bathroom
- Level: First
Bathroom 1
- Level: Second
Bathroom 3
- Level: Second
Dining room
- Level: First
Kitchen
- Level: Second
Basement
- Area: 0
Heating
- Central, Dual Systems (HEAT), Natural Gas
Cooling
- Central Air, Dual, Electric
Appliances
- Included: Convection Oven, Gas Cooktop, Dishwasher, Disposal, Double Oven, Microwave, Refrigerator, Stainless Steel Appliance(s), Gas Water Heater
- Laundry: Gas Dryer Hookup, Sink, Washer Hookup, Main Level, Laundry Room, Laundry (ROOM), Yes
Features
- Cathedral/Vaulted, Soaking Tub, Linen Closet, Separate Shower, Double Vanity, Sitting Area in Master, Walk-In Closet(s)
- Flooring: Carpet, Laminate, Tile
- Attic: Pull Down Stairs,Yes
- Number of fireplaces: 1
- Fireplace features: Gas Log, Living Room, Gas, Outside
Interior area
- Total interior livable area: 4,727 sqft
- Finished area above ground: 4,727
- Finished area below ground: 0
Property
Parking
- Total spaces: 2
- Parking features: Parking (MLVL), Garage Faces Front
- Garage spaces: 2
Features
- Levels: 2+ story
- Patio & porch: Covered, Patio, Porch, Open (DECK), Deck
- Exterior features: Outdoor Grill, Lighting, Sprinkler System
- Pool features: None
- Fencing: Fenced
- Has water view: Yes
- Water view: Water
- Waterfront features: No
Lot
- Size: 7,840 sqft
Details
- Parcel number: 093050009002.000
- Special conditions: N/A
Construction
Type & style
- Home type: SingleFamily
- Property subtype: Single Family Residence
- Attached to another structure: Yes
Materials
- Brick, Wood Siding
- Foundation: Slab
Condition
- Year built: 2015
Utilities & green energy
- Water: Public
- Utilities for property: Sewer Connected, Underground Utilities
Community & neighborhood
Security
- Security features: Security System
Location
- Region: Birmingham
- Subdivision: Hunters Gate
Price history
| Date | Event | Price |
|---|---|---|
| 10/12/2023 | Listing removed | -- |
Source: | ||
| 1/12/2023 | Sold | $625,000-4.6%$132/sqft |
Source: | ||
| 12/9/2022 | Contingent | $655,000$139/sqft |
Source: | ||
| 11/17/2022 | Price change | $655,000-5.8%$139/sqft |
Source: | ||
| 11/1/2022 | Listed for sale | $695,000+26.4%$147/sqft |
Source: | ||
Public tax history
| Year | Property taxes | Tax assessment |
|---|---|---|
| 2025 | $3,869 +1.4% | $58,180 +1.4% |
| 2024 | $3,817 -5.8% | $57,400 -6.8% |
| 2023 | $4,053 +7.7% | $61,560 +9.1% |
Find assessor info on the county website
Neighborhood: 35242
Nearby schools
GreatSchools rating
- 10/10Greystone Elementary SchoolGrades: PK-5Distance: 0.9 mi
- 10/10Berry Middle SchoolGrades: 6-8Distance: 3.6 mi
- 10/10Spain Park High SchoolGrades: 9-12Distance: 3.4 mi
Schools provided by the listing agent
- Elementary: Greystone
- Middle: Berry
- High: Spain Park
Source: GALMLS. This data may not be complete. We recommend contacting the local school district to confirm school assignments for this home.
Get a cash offer in 3 minutes
Find out how much your home could sell for in as little as 3 minutes with a no-obligation cash offer.
Estimated market value
$667,900
Get a cash offer in 3 minutes
Find out how much your home could sell for in as little as 3 minutes with a no-obligation cash offer.
Estimated market value
$667,900

