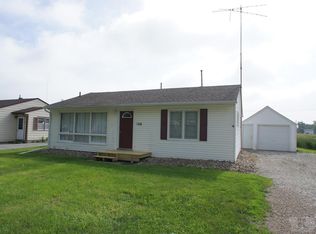Need a three bedroom ready to move in home. THIS IS IT!! Nice sized eat-in kitchen with appliances staying Has wood cabinets, divider for extra counter space. Large bright living room with bay window, carpeted with cam lighting. Going further back is a full bath with jetted tub, and three bedrooms with hardwood flooring. In basement there is a bonus room 10 x 38 that is not finished but could be living area, (no egress window) A beaver system and reimforced walls put in by Mid West Basement.. Also the sump pump has a back up battery just in case of electric outage. A large double garage that is 24 x 32 for all the extra storage you need with openers (2) and workbench stays.. Out side is a newer shed for storage. The deck has built in seating area and a newer wooden fence to make the yard more private. Firewood , Bar Stools reserved...
This property is off market, which means it's not currently listed for sale or rent on Zillow. This may be different from what's available on other websites or public sources.

