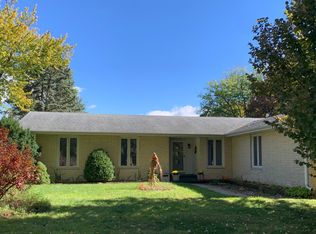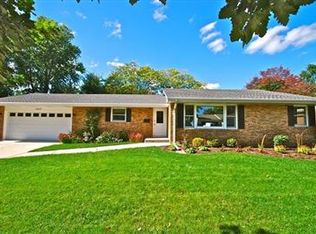Closed
$256,000
1208 Gifford St, Dekalb, IL 60115
3beds
1,620sqft
Single Family Residence
Built in 1967
9,583.2 Square Feet Lot
$260,600 Zestimate®
$158/sqft
$2,009 Estimated rent
Home value
$260,600
$206,000 - $331,000
$2,009/mo
Zestimate® history
Loading...
Owner options
Explore your selling options
What's special
This thoughtfully designed 3-bedroom, 2-bath home offers space, character, and solid craftsmanship throughout. The main level features a spacious, custom kitchen with hardwood floors, eat-in table space, and a built-in desk. Enjoy cozy evenings in the great room with a dual-sided wood-burning fireplace, hardwood floors, beamed ceiling, built-in shelves, and warm wood paneling accents. The primary suite includes a private bath, with two additional guest bedrooms also located on the main floor. A light-filled three-season room overlooks the backyard, perfect for relaxing or entertaining. The living/dining room showcases large windows, built-in shelving, carpeted floors, and shares the dual-sided fireplace.The finished basement adds even more living space, offering a bonus room, a large great room with built-in bar, and a generously sized laundry area with utility sink and laundry chute. Home sold AS-IS. Please note, No FHA or VA financing.
Zillow last checked: 8 hours ago
Listing updated: August 18, 2025 at 03:53pm
Listing courtesy of:
Alison Rosenow 815-762-5226,
American Realty Illinois LLC
Bought with:
Rachael Alvarez
Willow Real Estate, Inc
Source: MRED as distributed by MLS GRID,MLS#: 12419546
Facts & features
Interior
Bedrooms & bathrooms
- Bedrooms: 3
- Bathrooms: 2
- Full bathrooms: 2
Primary bedroom
- Features: Flooring (Carpet), Bathroom (Full)
- Level: Main
- Area: 120 Square Feet
- Dimensions: 12X10
Bedroom 2
- Features: Flooring (Hardwood)
- Level: Main
- Area: 90 Square Feet
- Dimensions: 9X10
Bedroom 3
- Features: Flooring (Carpet)
- Level: Main
- Area: 81 Square Feet
- Dimensions: 9X9
Bonus room
- Features: Flooring (Carpet)
- Level: Basement
- Area: 120 Square Feet
- Dimensions: 12X10
Dining room
- Features: Flooring (Carpet)
- Level: Main
- Area: 80 Square Feet
- Dimensions: 10X8
Enclosed porch
- Features: Flooring (Carpet)
- Level: Main
- Area: 110 Square Feet
- Dimensions: 10X11
Family room
- Features: Flooring (Hardwood)
- Level: Main
- Area: 165 Square Feet
- Dimensions: 15X11
Kitchen
- Features: Kitchen (Eating Area-Table Space), Flooring (Hardwood)
- Level: Main
- Area: 170 Square Feet
- Dimensions: 17X10
Laundry
- Features: Flooring (Other)
- Level: Basement
- Area: 208 Square Feet
- Dimensions: 13X16
Living room
- Features: Flooring (Carpet)
- Level: Main
- Area: 168 Square Feet
- Dimensions: 12X14
Recreation room
- Features: Flooring (Carpet)
- Level: Basement
- Area: 510 Square Feet
- Dimensions: 17X30
Other
- Level: Basement
- Area: 546 Square Feet
- Dimensions: 21X26
Heating
- Natural Gas
Cooling
- Central Air
Appliances
- Included: Range, Microwave, Dishwasher, Refrigerator
- Laundry: In Unit, Laundry Chute
Features
- 1st Floor Bedroom, 1st Floor Full Bath, Built-in Features
- Flooring: Hardwood
- Basement: Finished,Rec/Family Area,Storage Space,Full
- Number of fireplaces: 1
- Fireplace features: Wood Burning, Family Room
Interior area
- Total structure area: 3,240
- Total interior livable area: 1,620 sqft
- Finished area below ground: 1,620
Property
Parking
- Total spaces: 2
- Parking features: Concrete, Garage Door Opener, On Site, Garage Owned, Attached, Garage
- Attached garage spaces: 2
- Has uncovered spaces: Yes
Accessibility
- Accessibility features: No Disability Access
Features
- Stories: 1
- Fencing: Partial
Lot
- Size: 9,583 sqft
- Dimensions: 80X120
- Features: Mature Trees
Details
- Parcel number: 0827259008
- Special conditions: None
Construction
Type & style
- Home type: SingleFamily
- Architectural style: Cape Cod
- Property subtype: Single Family Residence
Materials
- Cedar
Condition
- New construction: No
- Year built: 1967
Utilities & green energy
- Sewer: Public Sewer
- Water: Public
Community & neighborhood
Location
- Region: Dekalb
Other
Other facts
- Listing terms: Conventional
- Ownership: Fee Simple
Price history
| Date | Event | Price |
|---|---|---|
| 8/18/2025 | Sold | $256,000+2.8%$158/sqft |
Source: | ||
| 7/18/2025 | Contingent | $249,000$154/sqft |
Source: | ||
| 7/14/2025 | Listed for sale | $249,000$154/sqft |
Source: | ||
| 7/14/2025 | Listing removed | $249,000$154/sqft |
Source: | ||
| 6/16/2025 | Contingent | $249,000$154/sqft |
Source: | ||
Public tax history
| Year | Property taxes | Tax assessment |
|---|---|---|
| 2024 | $5,657 +87.9% | $71,003 +14.7% |
| 2023 | $3,011 -6.9% | $61,908 +9.5% |
| 2022 | $3,232 -8.7% | $56,521 +6.6% |
Find assessor info on the county website
Neighborhood: 60115
Nearby schools
GreatSchools rating
- 1/10Lincoln Elementary SchoolGrades: K-5Distance: 0.2 mi
- 3/10Huntley Middle SchoolGrades: 6-8Distance: 0.4 mi
- 3/10De Kalb High SchoolGrades: 9-12Distance: 2.7 mi
Schools provided by the listing agent
- District: 428
Source: MRED as distributed by MLS GRID. This data may not be complete. We recommend contacting the local school district to confirm school assignments for this home.

Get pre-qualified for a loan
At Zillow Home Loans, we can pre-qualify you in as little as 5 minutes with no impact to your credit score.An equal housing lender. NMLS #10287.

