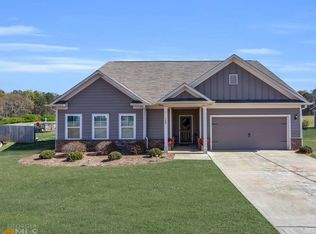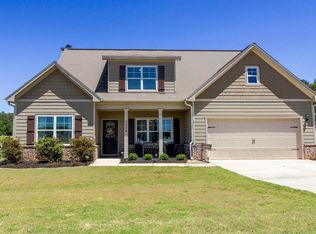The Winston features an open floor plan with a large kitchen island, granite counters, and custom cabinets. The owners suite will have an oversized walk in closet with double marble vanity. Large upstairs bedroom with bath. Covered Patio in the back. Home sits on 8.45 Acres. **Photo is from builder stock and not the actual house.** Home is in framing stage with an estimated June/July finished date.
This property is off market, which means it's not currently listed for sale or rent on Zillow. This may be different from what's available on other websites or public sources.

