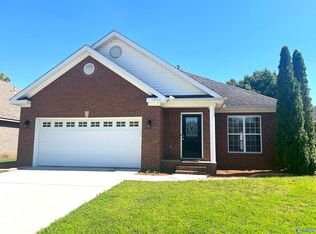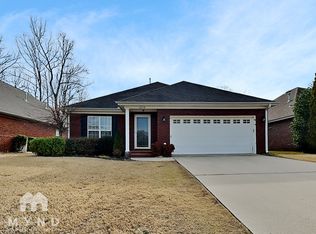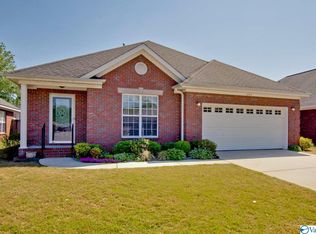Sold for $259,000
$259,000
1208 Excalibur Dr SW, Decatur, AL 35603
3beds
1,867sqft
Single Family Residence
Built in 2002
5,775 Square Feet Lot
$255,800 Zestimate®
$139/sqft
$1,928 Estimated rent
Home value
$255,800
$202,000 - $325,000
$1,928/mo
Zestimate® history
Loading...
Owner options
Explore your selling options
What's special
This is a MUST SEE!! 1 Owner, incredibly well maintained, non smoking and pet free home!! This was the model home when originally built. NEW dishwasher, and microwave!! HVAC 2018. 3 Bedroom, 2 full bath home! Large Family Room with cozy fireplace. Eat-In Kitchen along with Dining Room. Door leading from breakfast area on to covered rear patio!! Primary bathroom has double vanity and 2 spacious walk in closets!! Lots of storage in the floored attic area that is easily assessable via the laundry room with stairs!! This spacious home has lots of room for entertaining both inside and outside!! Make this your new home!! $5000 Seller Concessions to Buyer!!
Zillow last checked: 8 hours ago
Listing updated: December 31, 2024 at 09:47am
Listed by:
Bill Nelson 205-835-9453,
RE/MAX Platinum
Bought with:
Sharell Powers, 114388
PowerHouse Realty Group
Source: ValleyMLS,MLS#: 21866126
Facts & features
Interior
Bedrooms & bathrooms
- Bedrooms: 3
- Bathrooms: 2
- Full bathrooms: 2
Primary bedroom
- Features: Carpet, Ceiling Fan(s)
- Level: First
- Area: 221
- Dimensions: 13 x 17
Bedroom 2
- Features: 12’ Ceiling, Carpet, Ceiling Fan(s)
- Level: First
- Area: 130
- Dimensions: 13 x 10
Bedroom 3
- Level: First
- Area: 143
- Dimensions: 13 x 11
Primary bathroom
- Features: Double Vanity, Tile, Walk in Closet 2
- Level: First
- Area: 117
- Dimensions: 9 x 13
Bathroom 1
- Features: Tile
- Level: First
- Area: 45
- Dimensions: 5 x 9
Dining room
- Features: Coffered Ceiling(s), Wood Floor
- Level: First
- Area: 144
- Dimensions: 12 x 12
Kitchen
- Features: Pantry, Tile
- Level: First
- Area: 121
- Dimensions: 11 x 11
Living room
- Features: 12’ Ceiling, Carpet, Ceiling Fan(s), Crown Molding, Fireplace
- Level: First
- Area: 304
- Dimensions: 19 x 16
Heating
- Central 1
Cooling
- Central 1
Appliances
- Included: Dishwasher, Microwave
Features
- Has basement: No
- Has fireplace: Yes
- Fireplace features: Gas Log
Interior area
- Total interior livable area: 1,867 sqft
Property
Parking
- Parking features: Garage-Two Car
Features
- Levels: One
- Stories: 1
Lot
- Size: 5,775 sqft
- Dimensions: 55 x 105
Details
- Parcel number: 02 08 27 0 000 286.000
Construction
Type & style
- Home type: SingleFamily
- Architectural style: Ranch
- Property subtype: Single Family Residence
Materials
- Foundation: Slab
Condition
- New construction: No
- Year built: 2002
Utilities & green energy
- Sewer: Public Sewer
- Water: Public
Community & neighborhood
Location
- Region: Decatur
- Subdivision: Knights Place
HOA & financial
HOA
- Has HOA: Yes
- HOA fee: $240 annually
- Association name: Knights Place HOA
Price history
| Date | Event | Price |
|---|---|---|
| 12/30/2024 | Sold | $259,000-4%$139/sqft |
Source: | ||
| 11/22/2024 | Contingent | $269,900$145/sqft |
Source: | ||
| 9/19/2024 | Price change | $269,900-3.3%$145/sqft |
Source: | ||
| 7/17/2024 | Listed for sale | $279,000$149/sqft |
Source: | ||
Public tax history
| Year | Property taxes | Tax assessment |
|---|---|---|
| 2024 | $1,685 | $37,200 +97.9% |
| 2023 | -- | $18,800 +3.9% |
| 2022 | -- | $18,100 +15.1% |
Find assessor info on the county website
Neighborhood: 35603
Nearby schools
GreatSchools rating
- 4/10Julian Harris Elementary SchoolGrades: PK-5Distance: 0.9 mi
- 6/10Cedar Ridge Middle SchoolGrades: 6-8Distance: 2.4 mi
- 7/10Austin High SchoolGrades: 10-12Distance: 1.6 mi
Schools provided by the listing agent
- Elementary: Julian Harris Elementary
- Middle: Austin Middle
- High: Austin
Source: ValleyMLS. This data may not be complete. We recommend contacting the local school district to confirm school assignments for this home.
Get pre-qualified for a loan
At Zillow Home Loans, we can pre-qualify you in as little as 5 minutes with no impact to your credit score.An equal housing lender. NMLS #10287.
Sell with ease on Zillow
Get a Zillow Showcase℠ listing at no additional cost and you could sell for —faster.
$255,800
2% more+$5,116
With Zillow Showcase(estimated)$260,916


