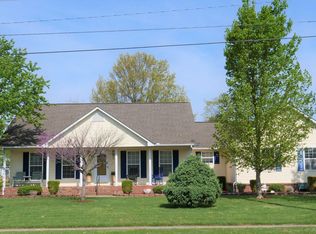If you are looking for a nice home in a great location this one fits the bill. Located in the Fairfield Addition it offers approx' 2400 sq ft living space including 3 bedrooms, 2.5 baths, large den with fireplace ( gas logs ) as well as living room, dining room and nice sunporch. There are many features with this home, just to name a few, nice rear deck, 2 car attached garage and separate 1 car garage with an office/storage room, new roof, and sprinkler system.
This property is off market, which means it's not currently listed for sale or rent on Zillow. This may be different from what's available on other websites or public sources.
