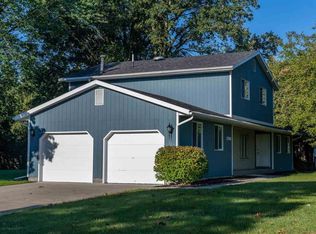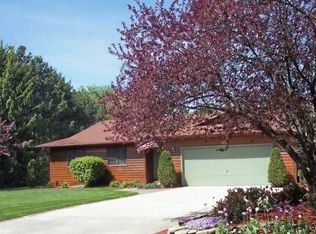Sold for $355,000
$355,000
1208 E Preston Rd, Mount Pleasant, MI 48858
4beds
2,676sqft
Single Family Residence
Built in 1978
0.34 Acres Lot
$376,100 Zestimate®
$133/sqft
$1,993 Estimated rent
Home value
$376,100
$346,000 - $410,000
$1,993/mo
Zestimate® history
Loading...
Owner options
Explore your selling options
What's special
Located in Greenbrier Estate subdivision you will find this 2000 sq. ft. move in ready home. This beautifully updated home features 4 bedrooms, 3 baths, and a large private corner lot. This home offers a peaceful quiet setting and is conveniently close to Central Michigan University campus and Mt. Pleasant High School. Some of the upgraded finishes include new hand-scraped hardwood oak floors, kitchen cupboards, granite countertops, and stainless-steel appliances. The basement man cave features a stunning full wet bar complemented by a natural wood Chicago style bar. Additional work and storage area available in the basement. New roof, plumbing, and electrical in 2022.
Zillow last checked: 8 hours ago
Listing updated: June 16, 2025 at 09:25am
Listed by:
Brooke Bickerstaff 231-598-0224,
Keller Williams Preferred
Bought with:
Diyonn Fahlman
Non-Member Office
Source: MiRealSource,MLS#: 50168821 Originating MLS: Saginaw Board of REALTORS
Originating MLS: Saginaw Board of REALTORS
Facts & features
Interior
Bedrooms & bathrooms
- Bedrooms: 4
- Bathrooms: 3
- Full bathrooms: 3
- Main level bathrooms: 1
- Main level bedrooms: 1
Bedroom 1
- Level: Main
- Area: 204
- Dimensions: 17 x 12
Bedroom 2
- Level: Second
- Area: 130
- Dimensions: 13 x 10
Bedroom 3
- Level: Second
- Area: 156
- Dimensions: 12 x 13
Bedroom 4
- Level: Second
- Area: 169
- Dimensions: 13 x 13
Bathroom 1
- Level: Main
Bathroom 2
- Level: Second
Bathroom 3
- Level: Second
Dining room
- Level: Main
- Area: 195
- Dimensions: 15 x 13
Kitchen
- Level: Main
- Area: 234
- Dimensions: 18 x 13
Living room
- Level: Main
- Area: 270
- Dimensions: 18 x 15
Heating
- Forced Air, Natural Gas
Cooling
- Central Air
Appliances
- Included: Dishwasher, Disposal, Microwave, Range/Oven, Refrigerator
- Laundry: First Floor Laundry, Main Level
Features
- Walk-In Closet(s), Bar
- Flooring: Hardwood
- Basement: Finished
- Number of fireplaces: 1
- Fireplace features: Living Room
Interior area
- Total structure area: 2,856
- Total interior livable area: 2,676 sqft
- Finished area above ground: 2,072
- Finished area below ground: 604
Property
Parking
- Total spaces: 2
- Parking features: Attached
- Attached garage spaces: 2
Features
- Levels: Two
- Stories: 2
- Patio & porch: Porch
- Frontage type: Road
- Frontage length: 113
Lot
- Size: 0.34 Acres
- Dimensions: 113 x 132
Details
- Parcel number: 170000690700
- Special conditions: Private
Construction
Type & style
- Home type: SingleFamily
- Architectural style: Traditional
- Property subtype: Single Family Residence
Materials
- Wood Siding
- Foundation: Basement
Condition
- Year built: 1978
Utilities & green energy
- Sewer: Public Sanitary
- Water: Public
Community & neighborhood
Location
- Region: Mount Pleasant
- Subdivision: Greenbrier Estate
Other
Other facts
- Listing agreement: Exclusive Right To Sell
- Listing terms: Cash,Conventional,FHA,VA Loan
Price history
| Date | Event | Price |
|---|---|---|
| 6/13/2025 | Sold | $355,000-1.4%$133/sqft |
Source: | ||
| 4/24/2025 | Pending sale | $359,900$134/sqft |
Source: | ||
| 3/16/2025 | Listed for sale | $359,900-5.3%$134/sqft |
Source: | ||
| 3/3/2025 | Listing removed | $379,900$142/sqft |
Source: | ||
| 12/20/2024 | Listed for sale | $379,900$142/sqft |
Source: | ||
Public tax history
| Year | Property taxes | Tax assessment |
|---|---|---|
| 2025 | -- | $173,300 +33% |
| 2024 | $5,242 | $130,300 +11.3% |
| 2023 | -- | $117,100 -13.1% |
Find assessor info on the county website
Neighborhood: 48858
Nearby schools
GreatSchools rating
- 5/10Fancher SchoolGrades: 3-5Distance: 0.7 mi
- 6/10Mt Pleasant Middle SchoolGrades: 6-8Distance: 2.1 mi
- 9/10Mt. Pleasant Senior High SchoolGrades: 9-12Distance: 0.1 mi
Schools provided by the listing agent
- District: Mt Pleasant City School District
Source: MiRealSource. This data may not be complete. We recommend contacting the local school district to confirm school assignments for this home.

Get pre-qualified for a loan
At Zillow Home Loans, we can pre-qualify you in as little as 5 minutes with no impact to your credit score.An equal housing lender. NMLS #10287.

