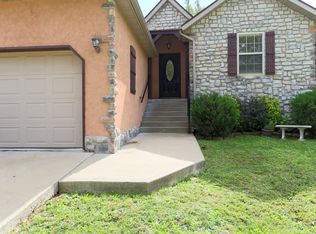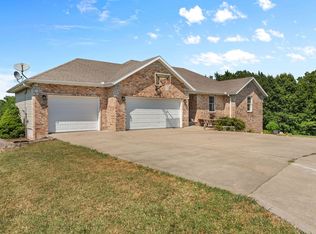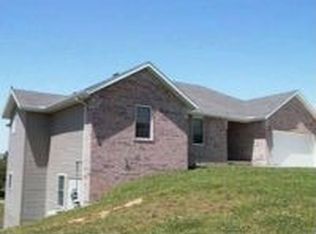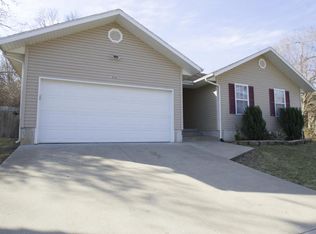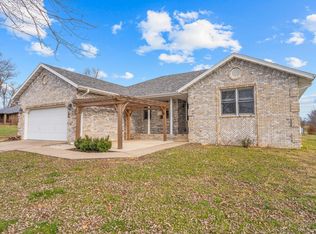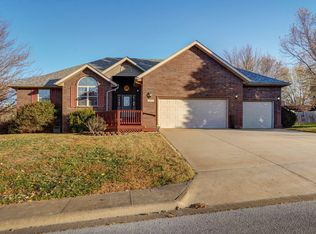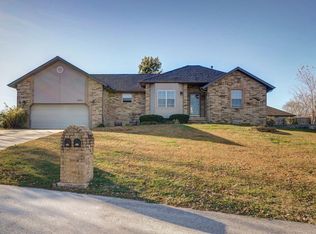Spacious two-story home in the heart of Ozark, offering 5 bedrooms, 3 bathrooms, and a 2-car garage. The main floor features a generous living area, kitchen-dining combo, utility room with pantry, a storage room, and a convenient half bath. Upstairs, you'll find all 5 bedrooms, including the primary suite, 2 full bathrooms, and a cozy family room.Situated on a .67-acre lot, the property provides ample space for outdoor entertaining, gardening, and play. Plus, there's a handy storage shed in the backyard for all your extra storage needs. Don't miss the opportunity to make this versatile home your own!
Pending
$351,500
1208 E Lark Street, Ozark, MO 65721
5beds
2,275sqft
Est.:
Single Family Residence
Built in 2009
0.69 Acres Lot
$-- Zestimate®
$155/sqft
$-- HOA
What's special
Storage roomConvenient half bathPrimary suiteCozy family roomKitchen-dining comboUtility room with pantry
- 306 days |
- 142 |
- 9 |
Zillow last checked: 8 hours ago
Listing updated: November 21, 2025 at 07:50am
Listed by:
Janice C Roberts 417-616-4310,
Sturdy Real Estate
Source: SOMOMLS,MLS#: 60286870
Facts & features
Interior
Bedrooms & bathrooms
- Bedrooms: 5
- Bathrooms: 4
- Full bathrooms: 3
- 1/2 bathrooms: 1
Rooms
- Room types: Family Room, Pantry, Living Areas (2), Mud Room
Primary bedroom
- Area: 188.78
- Dimensions: 14.4 x 13.11
Bedroom 2
- Area: 162
- Dimensions: 12 x 13.5
Bedroom 3
- Area: 116.4
- Dimensions: 12 x 9.7
Bedroom 4
- Area: 131.1
- Dimensions: 11.4 x 11.5
Bedroom 5
- Area: 126.56
- Dimensions: 11.3 x 11.2
Dining area
- Area: 174.42
- Dimensions: 17.1 x 10.2
Family room
- Area: 245.52
- Dimensions: 12.4 x 19.8
Kitchen
- Area: 89.32
- Dimensions: 11.6 x 7.7
Living room
- Area: 306.27
- Dimensions: 17.11 x 17.9
Heating
- Central, Electric
Cooling
- Attic Fan, Ceiling Fan(s), Central Air
Appliances
- Included: Dishwasher, Free-Standing Electric Oven, Microwave, Refrigerator, Electric Water Heater, Disposal
- Laundry: Main Level, W/D Hookup
Features
- Internet - Fiber Optic, Tile Counters, Walk-In Closet(s), High Speed Internet
- Flooring: Tile, Engineered Hardwood
- Windows: Tilt-In Windows, Double Pane Windows
- Has basement: No
- Attic: Access Only:No Stairs
- Has fireplace: No
Interior area
- Total structure area: 2,275
- Total interior livable area: 2,275 sqft
- Finished area above ground: 2,275
- Finished area below ground: 0
Property
Parking
- Total spaces: 2
- Parking features: Driveway, Garage Faces Side, Garage Door Opener
- Attached garage spaces: 2
- Has uncovered spaces: Yes
Features
- Levels: Two
- Stories: 2
- Patio & porch: Deck, Front Porch
- Exterior features: Rain Gutters, Garden
Lot
- Size: 0.69 Acres
- Dimensions: 176 x 170.5
- Features: Acreage, Landscaped
Details
- Additional structures: Shed(s)
- Parcel number: 110726001010028000
Construction
Type & style
- Home type: SingleFamily
- Property subtype: Single Family Residence
Materials
- Wood Siding
- Foundation: Vapor Barrier, Crawl Space
- Roof: Composition
Condition
- Year built: 2009
Utilities & green energy
- Sewer: Public Sewer
- Water: Public
- Utilities for property: Cable Available
Community & HOA
Community
- Security: Smoke Detector(s)
- Subdivision: Lantern Hill
Location
- Region: Ozark
Financial & listing details
- Price per square foot: $155/sqft
- Tax assessed value: $185,300
- Annual tax amount: $2,200
- Date on market: 2/10/2025
- Listing terms: Cash,VA Loan,FHA,Conventional
- Road surface type: Asphalt
Estimated market value
Not available
Estimated sales range
Not available
$2,266/mo
Price history
Price history
| Date | Event | Price |
|---|---|---|
| 11/21/2025 | Pending sale | $351,500$155/sqft |
Source: | ||
| 6/27/2025 | Price change | $351,500-0.6%$155/sqft |
Source: | ||
| 6/21/2025 | Price change | $353,500-0.3%$155/sqft |
Source: | ||
| 6/2/2025 | Price change | $354,500-0.1%$156/sqft |
Source: | ||
| 5/22/2025 | Price change | $355,000-0.6%$156/sqft |
Source: | ||
Public tax history
Public tax history
| Year | Property taxes | Tax assessment |
|---|---|---|
| 2024 | $2,204 +0.1% | $35,210 |
| 2023 | $2,201 +2.6% | $35,210 +2.8% |
| 2022 | $2,146 | $34,260 |
Find assessor info on the county website
BuyAbility℠ payment
Est. payment
$2,014/mo
Principal & interest
$1706
Property taxes
$185
Home insurance
$123
Climate risks
Neighborhood: 65721
Nearby schools
GreatSchools rating
- NAOzark Tigerpaw Early Child CenterGrades: PK-KDistance: 0.7 mi
- 6/10Ozark Jr. High SchoolGrades: 8-9Distance: 1.4 mi
- 8/10Ozark High SchoolGrades: 9-12Distance: 1.7 mi
Schools provided by the listing agent
- Elementary: OZ East
- Middle: Ozark
- High: Ozark
Source: SOMOMLS. This data may not be complete. We recommend contacting the local school district to confirm school assignments for this home.
- Loading
