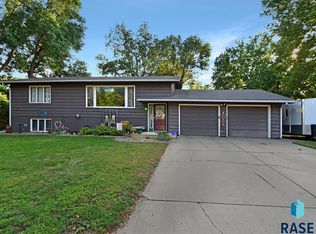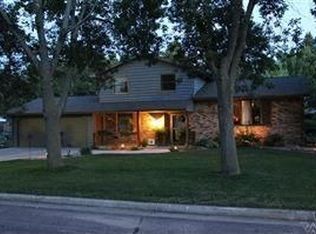Sold for $345,000 on 10/13/23
$345,000
1208 E Lark St, Brandon, SD 57005
5beds
1,944sqft
Single Family Residence
Built in 1973
7,108.99 Square Feet Lot
$351,600 Zestimate®
$177/sqft
$2,009 Estimated rent
Home value
$351,600
$334,000 - $369,000
$2,009/mo
Zestimate® history
Loading...
Owner options
Explore your selling options
What's special
Needing space and bedroom? 4 on upper level and a 5th on the main is great for when grandparents visit or this would make a wonderful space for at home business office or turn it into a TV gaming room. 1/2 bath on main is perfect for guests. Large bright and open living room with formal dining at one end. Eat in Kitchen breakfast area is large enough for table and there is a snack bar for that quick sandwich before heading to the football games! Main floor laundry is off kitchen and is large enough for extra fridge or a freezer. Primary bedroom has a 3/4 bath. The other 3 bedrooms are all nicely sized. Bonus room is the computer room for the homework or home schooling or perfect for seamstress or crafting with the open shelving for supplies. Full unfinished basement. Fenced yard. Owners have done vinyl siding and replaced windows, new flooring and interior paint in most rooms. Lights newly replaced. If you like Friday Night Lights...you can walk to the football field.
Zillow last checked: 8 hours ago
Listing updated: October 13, 2023 at 01:26pm
Listed by:
Julie Johnson,
RE/MAX Professionals Inc
Bought with:
Angie R Muth
Source: Realtor Association of the Sioux Empire,MLS#: 22305350
Facts & features
Interior
Bedrooms & bathrooms
- Bedrooms: 5
- Bathrooms: 3
- Full bathrooms: 1
- 3/4 bathrooms: 1
- 1/2 bathrooms: 1
- Main level bedrooms: 1
Primary bedroom
- Description: 3/4 bath, dbl closet
- Level: Upper
- Area: 143
- Dimensions: 13 x 11
Bedroom 2
- Description: Dbl Closet
- Level: Upper
- Area: 143
- Dimensions: 11 x 13
Bedroom 3
- Description: Dbl closet
- Level: Upper
- Area: 132
- Dimensions: 11 x 12
Bedroom 4
- Description: Dbl Closet
- Level: Upper
- Area: 99
- Dimensions: 9 x 11
Bedroom 5
- Description: bedroom or perfect office/TV room
- Level: Main
- Area: 99
- Dimensions: 9 x 11
Dining room
- Description: kitchen breakfast area
- Level: Main
- Area: 108
- Dimensions: 12 x 9
Kitchen
- Description: Appliances stay, snack bar
- Level: Main
- Area: 88
- Dimensions: 11 x 8
Living room
- Description: Dining is at one end
- Area: 416
- Dimensions: 32 x 13
Heating
- Natural Gas
Cooling
- Central Air
Appliances
- Included: Dishwasher, Disposal, Dryer, Electric Range, Refrigerator, Stove Hood, Washer
Features
- Main Floor Laundry, Master Bath
- Flooring: Carpet, Other, Vinyl
- Basement: Full
Interior area
- Total interior livable area: 1,944 sqft
- Finished area above ground: 1,944
- Finished area below ground: 0
Property
Parking
- Total spaces: 2
- Parking features: Concrete
- Garage spaces: 2
Features
- Levels: Two
- Patio & porch: Patio
- Fencing: Chain Link
Lot
- Size: 7,108 sqft
- Features: Corner Lot, City Lot, Irregular Lot
Details
- Parcel number: 20958
Construction
Type & style
- Home type: SingleFamily
- Architectural style: Two Story
- Property subtype: Single Family Residence
Materials
- Brick, Vinyl Siding
- Foundation: Block
- Roof: Composition
Condition
- Year built: 1973
Utilities & green energy
- Sewer: Public Sewer
- Water: Public
Community & neighborhood
Location
- Region: Brandon
- Subdivision: Fleetwood Addn
Other
Other facts
- Listing terms: VA Buyer
- Road surface type: Curb and Gutter
Price history
| Date | Event | Price |
|---|---|---|
| 11/12/2025 | Listing removed | $355,000+2.9%$183/sqft |
Source: | ||
| 10/13/2023 | Sold | $345,000$177/sqft |
Source: | ||
| 8/17/2023 | Listed for sale | $345,000-2.8%$177/sqft |
Source: | ||
| 7/14/2023 | Listing removed | -- |
Source: | ||
| 6/14/2023 | Price change | $355,000-2.2%$183/sqft |
Source: | ||
Public tax history
| Year | Property taxes | Tax assessment |
|---|---|---|
| 2024 | $3,887 -11.6% | $302,100 -1.6% |
| 2023 | $4,397 +2.7% | $306,900 +8.6% |
| 2022 | $4,281 +26% | $282,700 +32.4% |
Find assessor info on the county website
Neighborhood: 57005
Nearby schools
GreatSchools rating
- 10/10Brandon Elementary - 03Grades: PK-4Distance: 0.5 mi
- 9/10Brandon Valley Middle School - 02Grades: 7-8Distance: 0.5 mi
- 7/10Brandon Valley High School - 01Grades: 9-12Distance: 0.2 mi
Schools provided by the listing agent
- Elementary: Brandon ES
- Middle: Brandon Valley MS
- High: Brandon Valley HS
- District: Brandon Valley 49-2
Source: Realtor Association of the Sioux Empire. This data may not be complete. We recommend contacting the local school district to confirm school assignments for this home.

Get pre-qualified for a loan
At Zillow Home Loans, we can pre-qualify you in as little as 5 minutes with no impact to your credit score.An equal housing lender. NMLS #10287.

