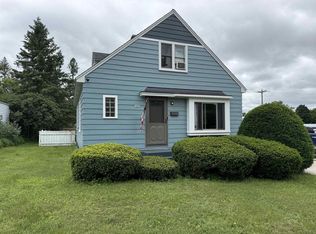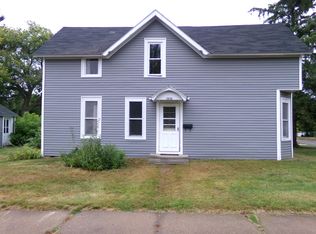Sold for $149,900 on 03/01/24
$149,900
1208 E 9th St, Merrill, WI 54452
3beds
1,500sqft
Single Family Residence
Built in 1910
10,815 Square Feet Lot
$176,100 Zestimate®
$100/sqft
$1,522 Estimated rent
Home value
$176,100
$166,000 - $187,000
$1,522/mo
Zestimate® history
Loading...
Owner options
Explore your selling options
What's special
Nice well maintained Merrill city home with 3 upper bedrooms with walk in closets, upper full bath. Main floor offers a generous entry way with walk in closet ,sunroom pocket doors. Cheerful living room and dining room with original maple built in cabinets. Plus a bonus room or office area. Kitchen that has plenty of cupboard space with built in stove. Nice size city lot with 2 car garage. Electric service has been upgraded to 100 amp. service in January 2024.
Zillow last checked: 8 hours ago
Listing updated: July 09, 2025 at 04:23pm
Listed by:
TONY FRISCH 715-367-2053,
WOODLAND LAKES REALTY, LLC
Bought with:
KEVIN BLAKE
FIRST WEBER - MERRILL
Source: GNMLS,MLS#: 205221
Facts & features
Interior
Bedrooms & bathrooms
- Bedrooms: 3
- Bathrooms: 1
- Full bathrooms: 1
Bedroom
- Level: Second
- Dimensions: 13x11
Bedroom
- Level: Second
- Dimensions: 11x11
Bedroom
- Level: Second
- Dimensions: 7x12
Bathroom
- Level: Second
Bonus room
- Level: First
- Dimensions: 8x11
Dining room
- Level: First
- Dimensions: 12x15
Entry foyer
- Level: First
- Dimensions: 14x8
Florida room
- Level: First
- Dimensions: 15x8
Kitchen
- Level: First
- Dimensions: 9x13
Living room
- Level: First
- Dimensions: 13x15
Heating
- Forced Air, Natural Gas
Appliances
- Included: Built-In Oven, Cooktop, Dryer, Electric Water Heater, Refrigerator, Washer
Features
- Cable TV, Walk-In Closet(s)
- Flooring: Carpet
- Basement: Full
- Attic: Scuttle
- Has fireplace: No
- Fireplace features: None
Interior area
- Total structure area: 1,500
- Total interior livable area: 1,500 sqft
- Finished area above ground: 1,500
- Finished area below ground: 0
Property
Parking
- Total spaces: 2
- Parking features: Garage, Two Car Garage, Driveway
- Garage spaces: 2
- Has uncovered spaces: Yes
Features
- Levels: One and One Half
- Stories: 1
- Exterior features: Landscaping
- Frontage length: 0,0
Lot
- Size: 10,815 sqft
- Dimensions: 90 x 120
- Features: Level
Details
- Parcel number: 25131061210190
- Zoning description: Residential
Construction
Type & style
- Home type: SingleFamily
- Architectural style: One and One Half Story
- Property subtype: Single Family Residence
Materials
- Frame, Wood Siding
- Foundation: Stone
- Roof: Composition,Shingle
Condition
- Year built: 1910
Utilities & green energy
- Electric: Circuit Breakers
- Sewer: Public Sewer
- Water: Public
Community & neighborhood
Location
- Region: Merrill
- Subdivision: Mathew & Mc Cords Add
Other
Other facts
- Ownership: Fee Simple
Price history
| Date | Event | Price |
|---|---|---|
| 3/1/2024 | Sold | $149,900$100/sqft |
Source: | ||
| 1/26/2024 | Contingent | $149,900$100/sqft |
Source: | ||
| 1/18/2024 | Listed for sale | $149,900+90%$100/sqft |
Source: | ||
| 8/10/2014 | Listing removed | $78,900$53/sqft |
Source: Park City Realty | ||
| 8/28/2013 | Listed for sale | $78,900$53/sqft |
Source: Park City Realty | ||
Public tax history
| Year | Property taxes | Tax assessment |
|---|---|---|
| 2024 | $2,374 +23.7% | $134,300 +101% |
| 2023 | $1,919 +8.1% | $66,800 |
| 2022 | $1,776 -2.3% | $66,800 |
Find assessor info on the county website
Neighborhood: 54452
Nearby schools
GreatSchools rating
- 4/10Washington Elementary SchoolGrades: 3-4Distance: 0.5 mi
- 4/10Prairie River Middle SchoolGrades: 5-8Distance: 0.9 mi
- 5/10Merrill High SchoolGrades: 9-12Distance: 0.6 mi
Schools provided by the listing agent
- Elementary: LI Merrill
- Middle: LI Merrill
- High: LI Merrill
Source: GNMLS. This data may not be complete. We recommend contacting the local school district to confirm school assignments for this home.

Get pre-qualified for a loan
At Zillow Home Loans, we can pre-qualify you in as little as 5 minutes with no impact to your credit score.An equal housing lender. NMLS #10287.

