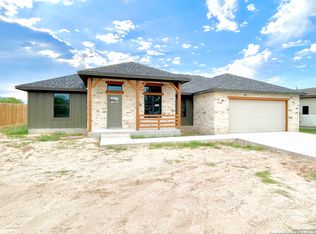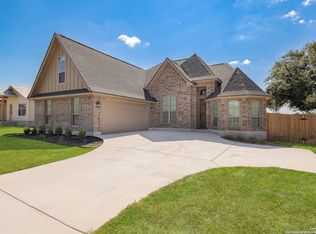Sold on 12/01/25
Price Unknown
1208 Devine, Devine, TX 78016
3beds
1,379sqft
Single Family Residence
Built in 2021
0.33 Acres Lot
$334,500 Zestimate®
$--/sqft
$1,652 Estimated rent
Home value
$334,500
$318,000 - $351,000
$1,652/mo
Zestimate® history
Loading...
Owner options
Explore your selling options
What's special
Charming custom home with Latin flair in the heart of Devine! Welcome to this beautifully curated custom-built home, inspired by the serene architecture of Tulum, this home seamlessly blends Mexico-inspired accents with modern Texas comfort. Boasting three spacious bedrooms and two full bathrooms, this home is thoughtfully designed for both style and function. The open-concept kitchen is a true statement piece, featuring handcrafted custom cabinetry, an eye-catching backsplash, and a generous granite island with waterfall ends and additional seating. Sliding glass doors from the kitchen to the backyard offers seamless indoor-outdoor living. Retreat to the tranquil primary suite, complete with a walk-in closet, en suit bath, and sliding glass doors that open directly to the courtyard. The attached four-car garage offers ample space for vehicles, or room to create your own at-home gym or additional lounge area for entertaining with direct access to the spacious backyard, which includes an additional storage unit and plenty of room to create your dream outdoor oasis. Located in the heart of Devine, this home is minutes from local shops, schools, and amenities, and just 35 minutes from the vibrant city life of downtown San Antonio.
Zillow last checked: 8 hours ago
Listing updated: December 04, 2025 at 08:59am
Listed by:
Misty Thompson TREC #555966 (210) 219-9766,
KW Thompson Houston Real Estate
Source: LERA MLS,MLS#: 1861128
Facts & features
Interior
Bedrooms & bathrooms
- Bedrooms: 3
- Bathrooms: 2
- Full bathrooms: 2
Primary bedroom
- Features: Walk-In Closet(s), Full Bath
- Area: 154
- Dimensions: 14 x 11
Bedroom 2
- Area: 110
- Dimensions: 10 x 11
Bedroom 3
- Area: 110
- Dimensions: 10 x 11
Primary bathroom
- Features: Shower Only, Single Vanity
- Area: 50
- Dimensions: 10 x 5
Dining room
- Area: 130
- Dimensions: 13 x 10
Kitchen
- Area: 143
- Dimensions: 13 x 11
Living room
- Area: 195
- Dimensions: 13 x 15
Heating
- Central, Electric
Cooling
- Central Air
Appliances
- Included: Cooktop, Microwave, Range, Electric Water Heater
- Laundry: Laundry Room, Washer Hookup, Dryer Connection
Features
- One Living Area, Separate Dining Room, Eat-in Kitchen, Kitchen Island, Utility Room Inside, 1st Floor Lvl/No Steps, Open Floorplan, Ceiling Fan(s), Solid Counter Tops
- Flooring: Ceramic Tile
- Windows: Window Coverings
- Has basement: No
- Has fireplace: No
- Fireplace features: Not Applicable
Interior area
- Total interior livable area: 1,379 sqft
Property
Parking
- Total spaces: 4
- Parking features: Four or More Car Garage, Attached
- Attached garage spaces: 4
Features
- Levels: One
- Stories: 1
- Patio & porch: Patio
- Pool features: None
- Fencing: Privacy
Lot
- Size: 0.33 Acres
Details
- Parcel number: R508400
Construction
Type & style
- Home type: SingleFamily
- Property subtype: Single Family Residence
Materials
- Stucco, Fiber Cement
- Foundation: Slab
- Roof: Composition
Condition
- Pre-Owned
- New construction: No
- Year built: 2021
Details
- Builder name: G&E CUSTOM HOMES
Utilities & green energy
- Sewer: Sewer System
- Water: Water System
- Utilities for property: City Garbage service
Community & neighborhood
Security
- Security features: Smoke Detector(s)
Community
- Community features: None
Location
- Region: Devine
- Subdivision: N/A
Other
Other facts
- Listing terms: Conventional,FHA,VA Loan,Cash
Price history
| Date | Event | Price |
|---|---|---|
| 12/1/2025 | Sold | -- |
Source: | ||
| 11/7/2025 | Pending sale | $339,900$246/sqft |
Source: | ||
| 11/2/2025 | Contingent | $339,900$246/sqft |
Source: | ||
| 9/23/2025 | Price change | $339,900-2.9%$246/sqft |
Source: | ||
| 7/7/2025 | Price change | $349,900-6.7%$254/sqft |
Source: | ||
Public tax history
| Year | Property taxes | Tax assessment |
|---|---|---|
| 2024 | $5,837 | $308,610 +0.5% |
| 2023 | -- | $307,220 +175.2% |
| 2022 | $2,546 +546.9% | $111,650 +583.3% |
Find assessor info on the county website
Neighborhood: 78016
Nearby schools
GreatSchools rating
- 3/10Devine Intermediate SchoolGrades: 3-5Distance: 0.9 mi
- 6/10Devine Middle SchoolGrades: 6-8Distance: 1.3 mi
- 4/10Devine High SchoolGrades: 9-12Distance: 1.2 mi
Schools provided by the listing agent
- Elementary: Devine
- Middle: Devine
- High: Devine
- District: Devine
Source: LERA MLS. This data may not be complete. We recommend contacting the local school district to confirm school assignments for this home.
Get a cash offer in 3 minutes
Find out how much your home could sell for in as little as 3 minutes with a no-obligation cash offer.
Estimated market value
$334,500
Get a cash offer in 3 minutes
Find out how much your home could sell for in as little as 3 minutes with a no-obligation cash offer.
Estimated market value
$334,500

