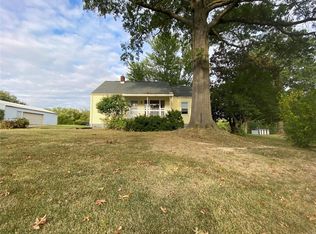Closed
Listing Provided by:
Amber D Lewis-Barron 314-651-3292,
Gateway Real Estate
Bought with: Main Key Realty LLC
Price Unknown
1208 Crystal Heights Rd, Crystal City, MO 63019
4beds
1,500sqft
Single Family Residence
Built in 1953
0.34 Acres Lot
$233,600 Zestimate®
$--/sqft
$1,909 Estimated rent
Home value
$233,600
$220,000 - $248,000
$1,909/mo
Zestimate® history
Loading...
Owner options
Explore your selling options
What's special
Charming 4 bedroom and 2 bath home located in Crystal City. This home is situated on an over sized lot that back to trees and woods. Large living room with wood burning fireplace, large eat in kitchen, two large bedrooms and a full bath complete the main level. Up stairs you will find two more bedrooms. The partially finished lower level features a walk out and full bath. Enjoy morning coffee in the enclosed back porch offering a peaceful view. Covered parking with over sized driveway for extra parking. Washer, dryer and refrigerator stay. Close to town, shopping, schools, and Crystal City park. Roof is less than 8 years young and HVAC is less than 4 years young. Well maintained home with only one owner. This one is waiting for your personal touches! Seller is selling as is.
Zillow last checked: 8 hours ago
Listing updated: April 28, 2025 at 05:45pm
Listing Provided by:
Amber D Lewis-Barron 314-651-3292,
Gateway Real Estate
Bought with:
Amber L Glass, 2022012992
Main Key Realty LLC
Source: MARIS,MLS#: 23001034 Originating MLS: Southern Gateway Association of REALTORS
Originating MLS: Southern Gateway Association of REALTORS
Facts & features
Interior
Bedrooms & bathrooms
- Bedrooms: 4
- Bathrooms: 2
- Full bathrooms: 2
- Main level bathrooms: 1
- Main level bedrooms: 2
Heating
- Forced Air, Natural Gas
Cooling
- Ceiling Fan(s), Central Air, Electric
Appliances
- Included: Dryer, Microwave, Electric Range, Electric Oven, Refrigerator, Washer, Gas Water Heater
Features
- Eat-in Kitchen
- Basement: Partially Finished,Walk-Out Access
- Number of fireplaces: 1
- Fireplace features: Living Room, Wood Burning
Interior area
- Total structure area: 1,500
- Total interior livable area: 1,500 sqft
- Finished area above ground: 1,500
Property
Parking
- Parking features: Additional Parking, Covered
Features
- Levels: One and One Half
Lot
- Size: 0.34 Acres
- Features: Adjoins Wooded Area
Details
- Parcel number: 109.032.04001020
- Special conditions: Standard
Construction
Type & style
- Home type: SingleFamily
- Architectural style: Ranch,Traditional
- Property subtype: Single Family Residence
Condition
- Year built: 1953
Utilities & green energy
- Sewer: Public Sewer
- Water: Public
Community & neighborhood
Location
- Region: Crystal City
- Subdivision: Wm S Jewetts
Other
Other facts
- Listing terms: Cash,Conventional,FHA,VA Loan
- Ownership: Private
Price history
| Date | Event | Price |
|---|---|---|
| 2/9/2023 | Sold | -- |
Source: | ||
| 1/12/2023 | Pending sale | $169,900$113/sqft |
Source: | ||
| 1/9/2023 | Listed for sale | $169,900$113/sqft |
Source: | ||
Public tax history
| Year | Property taxes | Tax assessment |
|---|---|---|
| 2025 | $1,079 +6.1% | $17,100 +7.5% |
| 2024 | $1,017 +0.1% | $15,900 |
| 2023 | $1,017 -0.1% | $15,900 |
Find assessor info on the county website
Neighborhood: 63019
Nearby schools
GreatSchools rating
- 7/10Crystal City Elementary SchoolGrades: PK-6Distance: 0.6 mi
- 6/10Crystal City High SchoolGrades: 7-12Distance: 0.3 mi
Schools provided by the listing agent
- Elementary: Crystal City Elem.
- Middle: Crystal City High
- High: Crystal City High
Source: MARIS. This data may not be complete. We recommend contacting the local school district to confirm school assignments for this home.
Get a cash offer in 3 minutes
Find out how much your home could sell for in as little as 3 minutes with a no-obligation cash offer.
Estimated market value$233,600
Get a cash offer in 3 minutes
Find out how much your home could sell for in as little as 3 minutes with a no-obligation cash offer.
Estimated market value
$233,600
