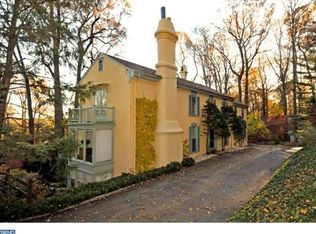Three bedroom , two bath ranch house in wooded setting. Kitchen with white cabinets, Corian counters, white subway tile backsplash,, door to backyard; Full basement with indoor access to two car garage. Four season sunroom/family room with doublepane windows on three sides offering views of trees. Large main bedroom with full bathroom, closet , bookcases and door to deck. Hardwood floors throughout. Basement has been waterproofed and has sump pump; knotty pine paneling, laundry with sink. Several closets and small room . Oil tank in basement. 18 steps to front door. Quiet location. Open floor plan: enter into living room with fireplace. open arch to dining room, door to sun room/family room with French door to backyard. New roof in 2010 ; gutter guards, new garage door ; exterior painted in 2010.
This property is off market, which means it's not currently listed for sale or rent on Zillow. This may be different from what's available on other websites or public sources.
