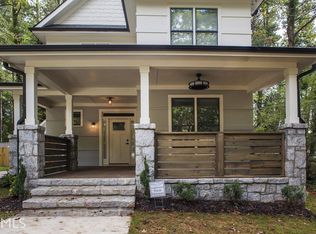Closed
$905,000
1208 Conway Rd, Decatur, GA 30030
4beds
2,860sqft
Single Family Residence
Built in 2017
0.3 Acres Lot
$908,100 Zestimate®
$316/sqft
$4,888 Estimated rent
Home value
$908,100
$863,000 - $954,000
$4,888/mo
Zestimate® history
Loading...
Owner options
Explore your selling options
What's special
Newer construction on the sweetest street in Midway Woods. A spacious 4 bedroom, 3 bathroom with what this family uses as a GIANT fifth bedroom on the third floor. This loft has four built in beds, built in shelves and custom desks and TONS of attic storage. The main floor has a private bedroom with reclaimed wood walls and a full bath, an open-concept living room with a fireplace and dining room. Recently updated kitchen with a Wolf stove, brand new refridgerator, new tile, reclaimed wood in kitchen and on mantel, Farrow and Ball paint and fantastic attention to detail from front to back. The second floor has a spacious primary bedroom and bathroom and two additional bedrooms and a full bath. A flex space between the bedrooms adds another level of flow. A deep, level, private backyard with extended back deck, a level driveway and flat front yard, garden beds and blueberry bushes. Updated HVAC with extra filtration and a new humidifier. Entire house water filter and extra 240 volt charger in full 2 car-garage with room to expand above. This home lives SO very smart. Quiet street but only blocks away from schools (Zone 1 for Museum Charter), Legacy Park, and a quick bike ride to Decatur, such easy access to restaurants and all that Decatur has to offer.
Zillow last checked: 8 hours ago
Listing updated: September 26, 2024 at 06:17am
Listed by:
Kathryn Godwin 404-441-2687,
Adams Realtors
Bought with:
Alex Smith Meier, 352594
Keller Williams Realty
Source: GAMLS,MLS#: 10251053
Facts & features
Interior
Bedrooms & bathrooms
- Bedrooms: 4
- Bathrooms: 3
- Full bathrooms: 3
- Main level bathrooms: 1
- Main level bedrooms: 1
Dining room
- Features: Seats 12+
Kitchen
- Features: Breakfast Bar, Kitchen Island, Solid Surface Counters
Heating
- Natural Gas, Central
Cooling
- Electric, Central Air
Appliances
- Included: Dryer, Washer, Dishwasher, Disposal, Refrigerator
- Laundry: Other
Features
- Double Vanity, Other, Split Bedroom Plan
- Flooring: Other
- Basement: None
- Number of fireplaces: 1
- Fireplace features: Living Room, Gas Starter
- Common walls with other units/homes: No Common Walls
Interior area
- Total structure area: 2,860
- Total interior livable area: 2,860 sqft
- Finished area above ground: 2,860
- Finished area below ground: 0
Property
Parking
- Parking features: Attached, Garage
- Has attached garage: Yes
Features
- Levels: Three Or More
- Stories: 3
- Patio & porch: Deck, Porch, Screened
- Fencing: Back Yard
- Body of water: None
Lot
- Size: 0.30 Acres
- Features: Level
Details
- Parcel number: 15 216 11 014
Construction
Type & style
- Home type: SingleFamily
- Architectural style: Traditional
- Property subtype: Single Family Residence
Materials
- Other
- Foundation: Block
- Roof: Composition
Condition
- Resale
- New construction: No
- Year built: 2017
Utilities & green energy
- Sewer: Public Sewer
- Water: Public
- Utilities for property: Cable Available, Electricity Available, Natural Gas Available, Phone Available, Sewer Available, Water Available
Community & neighborhood
Security
- Security features: Smoke Detector(s)
Community
- Community features: Sidewalks, Street Lights
Location
- Region: Decatur
- Subdivision: Midway Woods
HOA & financial
HOA
- Has HOA: No
- Services included: None
Other
Other facts
- Listing agreement: Exclusive Right To Sell
- Listing terms: Cash,Conventional
Price history
| Date | Event | Price |
|---|---|---|
| 3/11/2024 | Sold | $905,000+0.7%$316/sqft |
Source: | ||
| 2/27/2024 | Pending sale | $899,000$314/sqft |
Source: | ||
| 2/19/2024 | Listed for sale | $899,000$314/sqft |
Source: | ||
| 2/12/2024 | Pending sale | $899,000$314/sqft |
Source: | ||
| 2/8/2024 | Listed for sale | $899,000+46.2%$314/sqft |
Source: | ||
Public tax history
| Year | Property taxes | Tax assessment |
|---|---|---|
| 2025 | $10,190 +14.2% | $328,640 +16.5% |
| 2024 | $8,921 +10.2% | $282,200 +4.4% |
| 2023 | $8,093 -6.5% | $270,360 +0.8% |
Find assessor info on the county website
Neighborhood: Midway Woods
Nearby schools
GreatSchools rating
- 5/10Avondale Elementary SchoolGrades: PK-5Distance: 1.4 mi
- 5/10Druid Hills Middle SchoolGrades: 6-8Distance: 4.2 mi
- 6/10Druid Hills High SchoolGrades: 9-12Distance: 3.1 mi
Schools provided by the listing agent
- Elementary: Avondale
- Middle: Druid Hills
- High: Druid Hills
Source: GAMLS. This data may not be complete. We recommend contacting the local school district to confirm school assignments for this home.
Get a cash offer in 3 minutes
Find out how much your home could sell for in as little as 3 minutes with a no-obligation cash offer.
Estimated market value$908,100
Get a cash offer in 3 minutes
Find out how much your home could sell for in as little as 3 minutes with a no-obligation cash offer.
Estimated market value
$908,100
